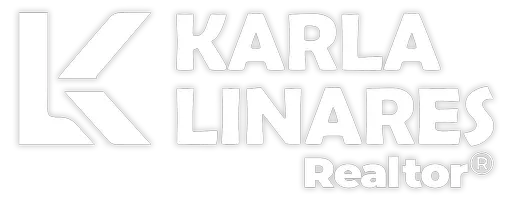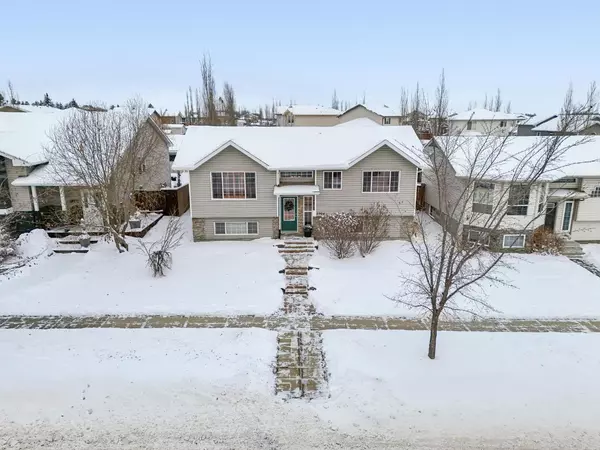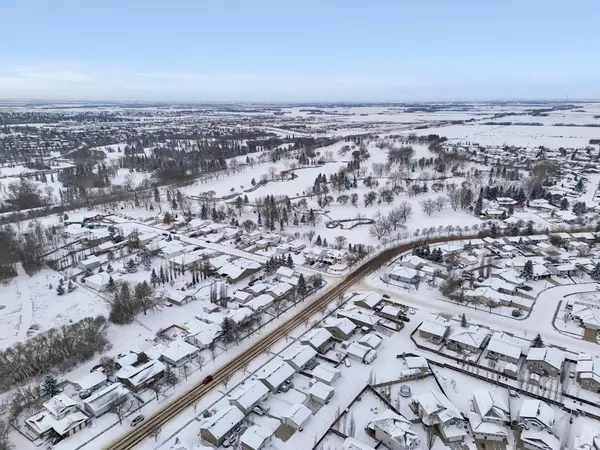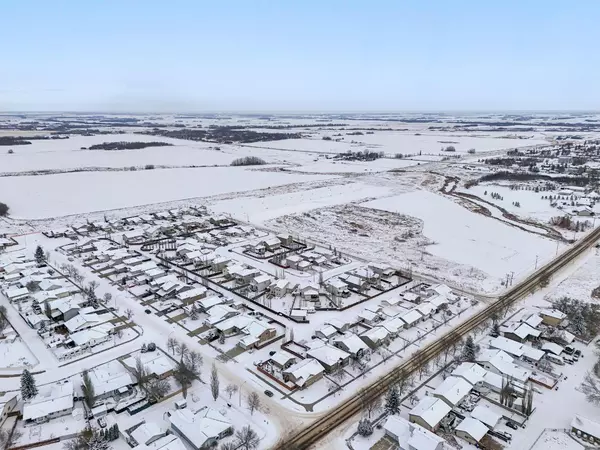
5904 54 AVE Camrose, AB T4V 4E4
3 Beds
3 Baths
1,020 SqFt
UPDATED:
12/04/2024 01:35 AM
Key Details
Property Type Single Family Home
Sub Type Detached
Listing Status Active
Purchase Type For Sale
Square Footage 1,020 sqft
Price per Sqft $371
Subdivision Victoria Park
MLS® Listing ID A2180642
Style Bi-Level
Bedrooms 3
Full Baths 3
Year Built 2008
Lot Size 5,994 Sqft
Acres 0.14
Property Description
Location
Province AB
County Camrose
Zoning R1
Direction S
Rooms
Basement Finished, Full
Interior
Interior Features Built-in Features, Kitchen Island, Open Floorplan, Pantry, See Remarks
Heating Forced Air
Cooling None
Flooring Carpet, Hardwood, Tile
Appliance Dishwasher, Refrigerator, Stove(s), Washer/Dryer, Window Coverings
Laundry Lower Level
Exterior
Exterior Feature Other
Parking Features Double Garage Detached, Heated Garage
Garage Spaces 2.0
Fence Fenced
Community Features Park, Playground, Schools Nearby, Sidewalks, Street Lights
Roof Type Asphalt Shingle
Porch Deck
Lot Frontage 119.0
Total Parking Spaces 2
Building
Lot Description Back Lane, Back Yard, Front Yard, Landscaped
Dwelling Type House
Foundation Poured Concrete
Architectural Style Bi-Level
Level or Stories Bi-Level
Structure Type Vinyl Siding,Wood Frame
Others
Restrictions None Known
Tax ID 92274239






