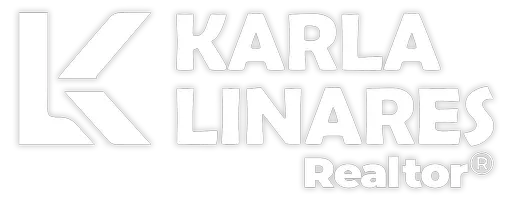
5339 52 ST Provost, AB T0B3S0
4 Beds
3 Baths
1,152 SqFt
UPDATED:
06/05/2024 04:40 AM
Key Details
Property Type Single Family Home
Sub Type Detached
Listing Status Active
Purchase Type For Sale
Square Footage 1,152 sqft
Price per Sqft $130
Subdivision Provost
MLS® Listing ID A2138323
Style Bungalow
Bedrooms 4
Full Baths 2
Half Baths 1
Year Built 1974
Lot Size 7,900 Sqft
Acres 0.18
Property Description
Location
Province AB
County Provost No. 52, M.d. Of
Zoning R3
Direction W
Rooms
Basement Full, Partially Finished
Interior
Interior Features Ceiling Fan(s), Storage, Walk-In Closet(s)
Heating Forced Air, Natural Gas
Cooling None
Flooring Carpet, Laminate, Linoleum
Fireplaces Number 1
Fireplaces Type Wood Burning
Inclusions none
Appliance Dishwasher, Dryer, Refrigerator, Stove(s), Washer
Laundry In Basement
Exterior
Exterior Feature Rain Gutters
Garage Off Street, Parking Pad
Fence None
Community Features Golf, Park, Playground, Pool, Schools Nearby, Shopping Nearby, Sidewalks, Street Lights, Walking/Bike Paths
Roof Type Asphalt
Porch None
Lot Frontage 64.92
Parking Type Off Street, Parking Pad
Total Parking Spaces 4
Building
Lot Description Back Yard, Corner Lot, Front Yard, Lawn
Dwelling Type House
Foundation Poured Concrete
Architectural Style Bungalow
Level or Stories One
Structure Type Metal Siding
Others
Restrictions None Known
Tax ID 56642451






