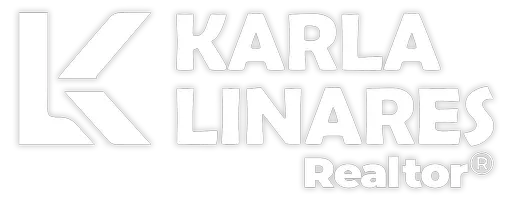
99 Spruce PL Southwest #2102 Calgary, AB T3C 3X7
2 Beds
2 Baths
1,596 SqFt
UPDATED:
08/14/2024 02:00 AM
Key Details
Property Type Condo
Sub Type Apartment
Listing Status Active
Purchase Type For Sale
Square Footage 1,596 sqft
Price per Sqft $430
Subdivision Spruce Cliff
MLS® Listing ID A2139089
Style Multi Level Unit
Bedrooms 2
Full Baths 2
Condo Fees $1,332/mo
Year Built 2010
Property Description
Location
Province AB
County Calgary
Area Cal Zone W
Zoning DC (pre 1P2007)
Direction W
Interior
Interior Features No Animal Home, No Smoking Home, Open Floorplan, Storage, Walk-In Closet(s)
Heating Baseboard, Natural Gas
Cooling Central Air
Flooring Carpet, Hardwood, Tile
Fireplaces Number 1
Fireplaces Type Gas, Living Room
Appliance Built-In Oven, Dishwasher, Dryer, Gas Cooktop, Microwave, Range Hood, Refrigerator, Washer, Window Coverings
Laundry In Unit
Exterior
Exterior Feature Balcony
Garage Secured, Stall
Community Features Golf, Park, Playground, Schools Nearby, Shopping Nearby, Sidewalks, Street Lights, Walking/Bike Paths
Amenities Available Elevator(s), Fitness Center, Indoor Pool, Parking, Recreation Room, Secured Parking, Storage, Visitor Parking
Porch Balcony(s)
Parking Type Secured, Stall
Exposure E
Total Parking Spaces 2
Building
Dwelling Type High Rise (5+ stories)
Story 31
Foundation Poured Concrete
Architectural Style Multi Level Unit
Level or Stories Multi Level Unit
Structure Type Concrete
Others
HOA Fee Include Amenities of HOA/Condo,Heat,Insurance,Interior Maintenance,Maintenance Grounds,Parking,Professional Management,Reserve Fund Contributions,Security,Trash,Water
Restrictions Pet Restrictions or Board approval Required,Pets Allowed
Pets Description Restrictions, Yes






