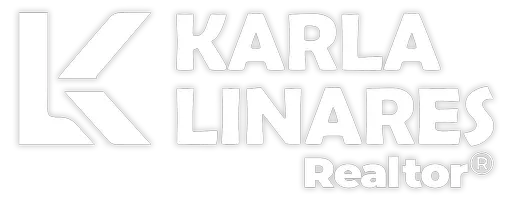
73014 Highway 591 #103 Rural Clearwater County, AB T0M 0M0
2 Beds
1 Bath
631 SqFt
UPDATED:
08/15/2024 06:30 PM
Key Details
Property Type Single Family Home
Sub Type Detached
Listing Status Active
Purchase Type For Sale
Square Footage 631 sqft
Price per Sqft $316
MLS® Listing ID A2156920
Style Cottage/Cabin
Bedrooms 2
Full Baths 1
HOA Fees $2,623/ann
HOA Y/N 1
Year Built 2015
Lot Size 10,018 Sqft
Acres 0.23
Property Description
On approx. ¼ acre lot, located in the “Downtown” area of the campground, you will find your own little piece of paradise that can sleep 11+ Guests.
From the covered front porch, step inside this stunning 20’ x 30’ A-Frame Cabin with loft. The cozy living room welcomes you into the kitchen area with island (that seats 5+) complete with quartz counter tops, stainless appliances (propane stove), tile backsplash & corner pantry. From the main living space, you will find the spa like 3-pc bathroom (no tub), primary bedroom with desk and sitting area, and the stairwell to loft. Upstairs the loft boasts 3 single beds and storage on each side. Feature walls through out the cabin and all walls (in both cabins) are pine with 2 coats of Varathane. Main cabin is complete with an on demand hot water tank, propane, and is wired sound on the front porch.
The guest cabin is 16’ x 20’ with a covered front porch and a bedroom that sleeps 6. There is also a kitchenette with a bar fridge, microwave, tile backsplash and sink. From the kitchenette with dining/living space, you will find a closet for storage and a 2-pc bathroom.
Both cabins are complete with quality windows, vinyl plank flooring and vaulted ceilings. Serviced with power, septic holding tank, and seasonal water.
Shed is 12 x 16 with electricity, an overhead garage door and man door.
All buildings have Steel Roofs, CanExel Siding , Trex Decking , Smart Trim, and Trex path from the Main Cabin to Guest Babin. Brick on front of main cabin.
Firepit area. Fenced on one side plus privacy wall. Area for garden. Parking for 2+ vehicles.
You will appreciate the beautiful, safe, secure and family orientated camping experience this private campground offers. Located close to numerous lakes & rivers including: Phyllis, Alford, Swan, Tay, Clearwater and Raven River to name a few. Onsite amenities include a private 9-hole par 3 golf course, bathroom & shower house, propane, firewood, playground and lots of roads for walking or bike riding within the campground.
This is a leased lot, transferrable 99-year lease agreement expiring April 30, 2103. 2024 annual fees $2,623.26. There are approx 125 leased lots throughout the campground.
This is a recreational property, the period of occupancy of leased lots is not to exceed 60 consecutive days or 150 total days per year and is not permitted to be a full-time residence.
Location
Province AB
County Clearwater County
Zoning RECREATIONAL
Direction E
Rooms
Basement None
Interior
Interior Features Ceiling Fan(s), Kitchen Island, Natural Woodwork, Pantry, Quartz Counters, Tankless Hot Water, Vaulted Ceiling(s), Wired for Sound
Heating None, Propane
Cooling None
Flooring Vinyl Plank
Inclusions Main Cabin: Fridge, Stove, Microwave, Window Coverings | Guest Cabin: Bar Fridge, Microwave, Window Coverings | All Furniture, Bedding & Decor in Main Cabin & Guest Cabin | Shed, Lawn Mower, Picnic Table, Firepit, Patio Furniture for Both Cabins
Appliance See Remarks
Laundry None
Exterior
Exterior Feature Private Yard
Parking Features Off Street, Parking Pad
Fence Partial
Community Features Fishing, Golf, Playground
Amenities Available Golf Course, Park
Roof Type See Remarks
Porch Deck, Front Porch
Total Parking Spaces 2
Building
Lot Description Landscaped
Dwelling Type House
Foundation None, See Remarks
Sewer Holding Tank
Water See Remarks
Architectural Style Cottage/Cabin
Level or Stories One and One Half
Structure Type Brick,Vinyl Siding,Wood Frame
Others
Restrictions Landlord Approval,Restrictive Covenant-Building Design/Size,See Remarks
Tax ID 84295941






