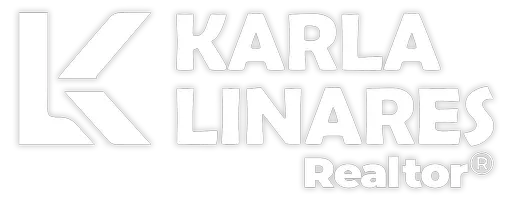
9810 94 ST #404 Peace River, AB T8S 0A1
2 Beds
2 Baths
1,116 SqFt
UPDATED:
10/03/2024 06:00 PM
Key Details
Property Type Condo
Sub Type Apartment
Listing Status Active
Purchase Type For Sale
Square Footage 1,116 sqft
Price per Sqft $255
Subdivision Downtown
MLS® Listing ID A2170059
Style Low-Rise(1-4)
Bedrooms 2
Full Baths 2
Condo Fees $560/mo
Year Built 2006
Property Description
Location
Province AB
County Peace No. 135, M.d. Of
Zoning Riverfront Development Di
Direction E
Interior
Interior Features High Ceilings, Laminate Counters, Open Floorplan, Pantry, Storage, Vinyl Windows
Heating Baseboard
Cooling None
Flooring Carpet, Linoleum
Fireplaces Number 1
Fireplaces Type Gas
Appliance Dishwasher, Dryer, Electric Stove, Microwave Hood Fan, Refrigerator, Washer
Laundry In Unit
Exterior
Exterior Feature Balcony
Parking Features Stall, Underground
Fence None
Community Features Park, Playground, Shopping Nearby, Sidewalks, Street Lights, Walking/Bike Paths
Amenities Available Parking
Roof Type Flat Torch Membrane
Porch Balcony(s), Deck
Exposure W
Total Parking Spaces 1
Building
Lot Description Views
Dwelling Type Low Rise (2-4 stories)
Story 4
Architectural Style Low-Rise(1-4)
Level or Stories Multi Level Unit
Structure Type Stucco,Wood Frame
Others
HOA Fee Include Common Area Maintenance,Heat,Maintenance Grounds,Reserve Fund Contributions,Sewer,Snow Removal,Trash,Water
Restrictions Underground Utility Right of Way
Tax ID 56570031
Pets Allowed Restrictions






