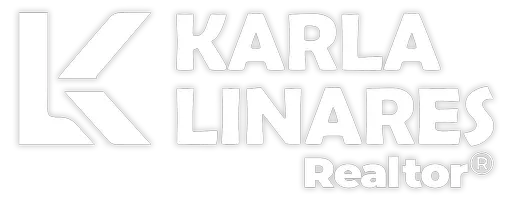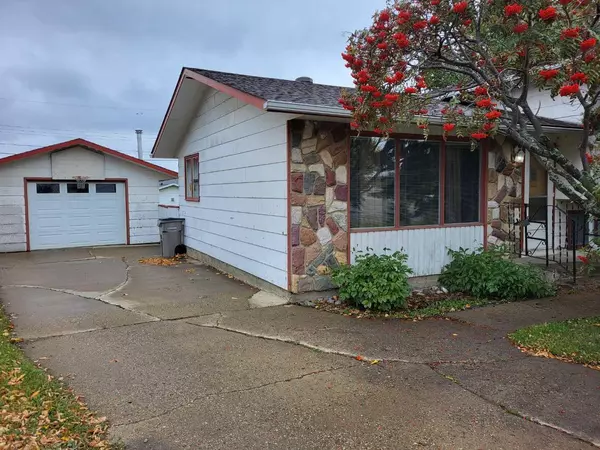
10603 92C ST Grande Prairie, AB T8V 3W2
3 Beds
2 Baths
1,000 SqFt
UPDATED:
10/30/2024 03:35 PM
Key Details
Property Type Single Family Home
Sub Type Detached
Listing Status Active
Purchase Type For Sale
Square Footage 1,000 sqft
Price per Sqft $320
Subdivision Hillside
MLS® Listing ID A2169930
Style 4 Level Split
Bedrooms 3
Full Baths 1
Half Baths 1
Year Built 1974
Lot Size 6,587 Sqft
Acres 0.15
Property Description
This 4-level split style has a 3rd level walkout into the fenced yard which also backs onto grass easement and extends right to a cute little park with playground.
The home's front entry leads into the warm & comfortable main floor with easy maintenance vinyl plank flooring. The living room has huge windows allowing natural light to radiate in. From there you head into the dining area and the kitchen, with white cabinets, pantry & broom closet as well as access to the back deck.
Upstairs, the main bathroom has been updated and there are 3 bedrooms on this floor, including the primary with double closets, plus there are 2 hall closets.
3rd level has cozy, wood stove in the large family room with an area for exercise equipment or to be a study station, plus there is a handy half bathroom and coat closet by the door that heads to the outside.
4th level has big laundry/furnace room, storage/cold room with lots of shelving, den with closet which would make for a great home office, playroom or additional storage space as well as another room for surplus or seasonal items.
There is a 2 level deck on southeast side of the home that will provide a great space to relax, BBQ on and watch the littles play. The spacious yard also has a small firepit, shed, flowerbed, and lots of potential to add more!
Curb appeal is provided by the mature trees in front including a stunning mountain ash, spruce trees and perennials that add seasonal pops of colour.
The extra-long paved driveway can accommodate multiple vehicles and extends to the single detached, heated garage. Shingles have been replaced on both house and garage. Don't miss taking the 3D Tour.
Immediate possession is possible!
Don’t delay-contact a REALTOR® today for more info or to book a viewing.
Location
Province AB
County Grande Prairie
Zoning RG
Direction NW
Rooms
Basement Finished, Full, Walk-Up To Grade
Interior
Interior Features Built-in Features, Ceiling Fan(s), See Remarks
Heating Forced Air, Natural Gas
Cooling None
Flooring Carpet, Laminate
Fireplaces Number 1
Fireplaces Type Family Room, Wood Burning Stove
Inclusions refrigerator, stove, dishwasher, washer, dryer
Appliance Dishwasher, Dryer, Electric Stove, Refrigerator, Washer
Laundry Electric Dryer Hookup, Laundry Room, Lower Level, See Remarks, Washer Hookup
Exterior
Exterior Feature Fire Pit, Other
Garage Concrete Driveway, Garage Faces Front, Heated Garage, Oversized, See Remarks, Single Garage Detached
Garage Spaces 1.0
Fence Fenced
Community Features Park, Playground, Schools Nearby, Shopping Nearby, Sidewalks, Street Lights
Utilities Available Electricity Connected, Natural Gas Connected, Phone Available, Sewer Connected, Water Connected
Roof Type Asphalt Shingle
Porch Deck, See Remarks
Lot Frontage 40.0
Parking Type Concrete Driveway, Garage Faces Front, Heated Garage, Oversized, See Remarks, Single Garage Detached
Total Parking Spaces 5
Building
Lot Description Front Yard, Lawn, Irregular Lot, Many Trees
Dwelling Type House
Foundation Poured Concrete
Sewer Public Sewer
Water Public
Architectural Style 4 Level Split
Level or Stories Two
Structure Type Wood Frame
Others
Restrictions None Known
Tax ID 91998300






