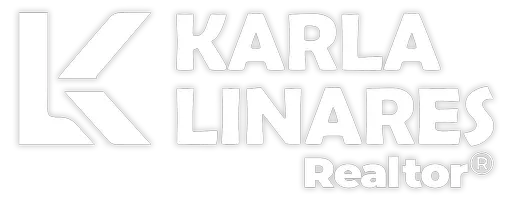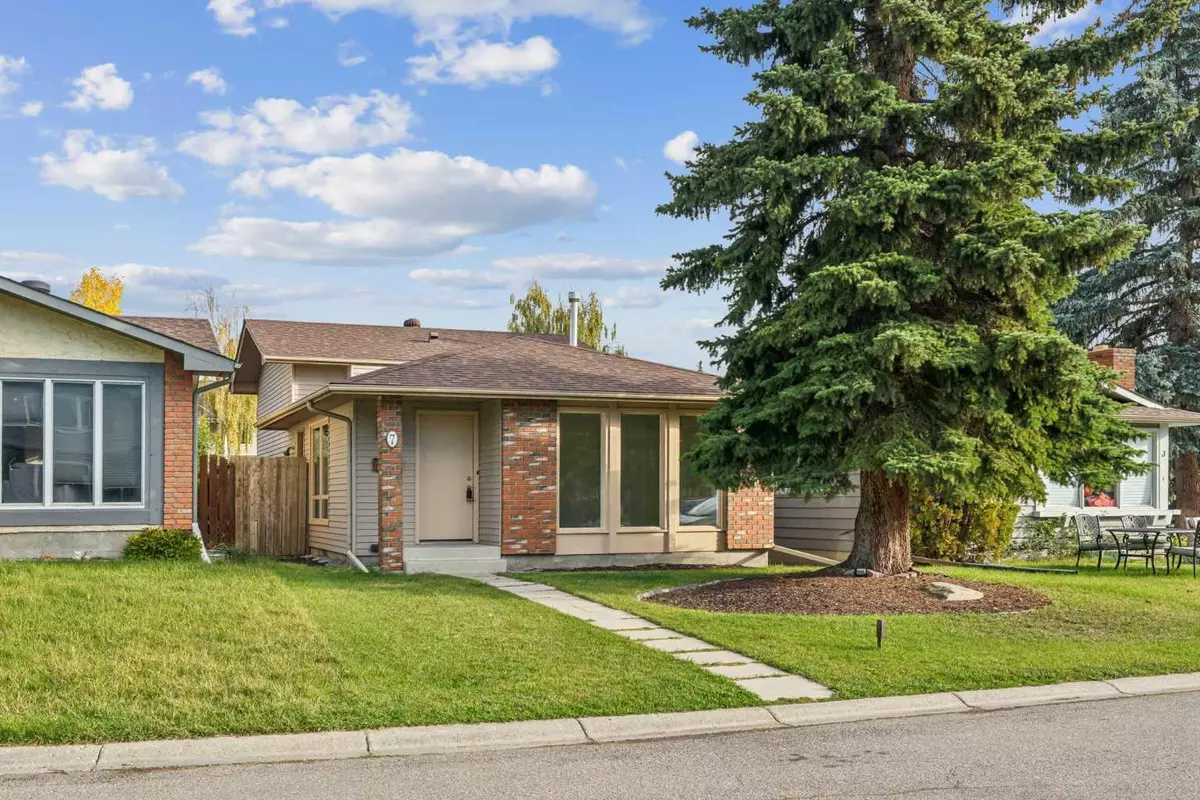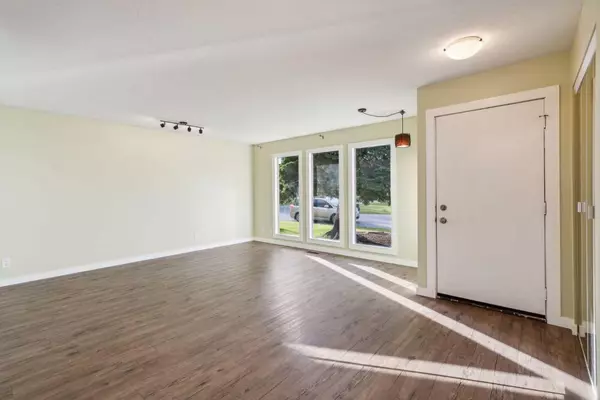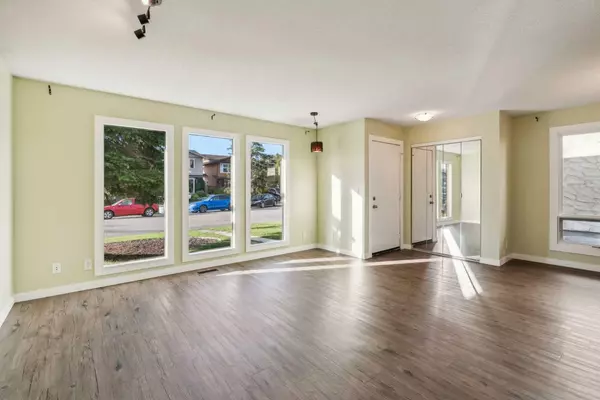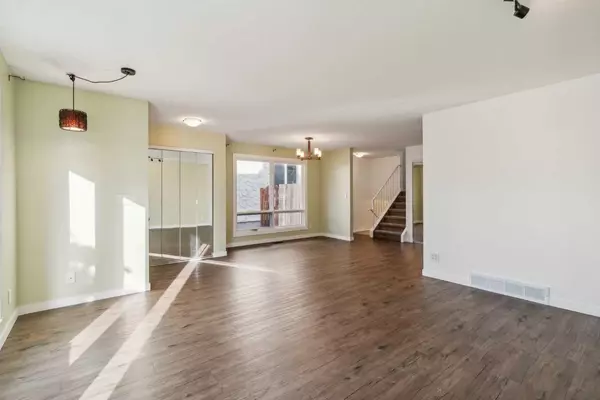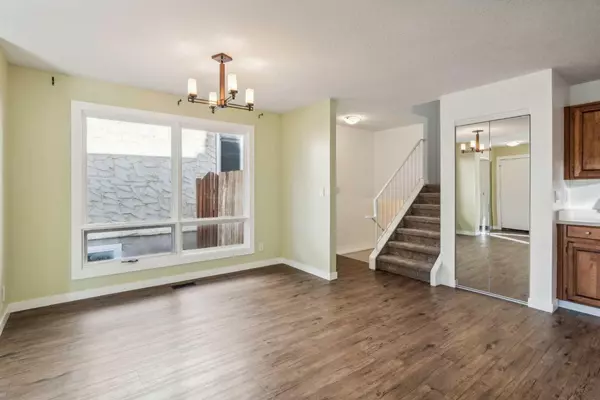
7 Shawmeadows Bay Southwest Calgary, AB T2Y 1A1
3 Beds
2 Baths
999 SqFt
UPDATED:
12/14/2024 03:30 PM
Key Details
Property Type Single Family Home
Sub Type Detached
Listing Status Active
Purchase Type For Sale
Square Footage 999 sqft
Price per Sqft $525
Subdivision Shawnessy
MLS® Listing ID A2170936
Style 3 Level Split
Bedrooms 3
Full Baths 2
Year Built 1980
Lot Size 3,509 Sqft
Acres 0.08
Property Description
Location
Province AB
County Calgary
Area Cal Zone S
Zoning R-CG
Direction S
Rooms
Basement Finished, Full
Interior
Interior Features Ceiling Fan(s), Open Floorplan, See Remarks, Walk-In Closet(s)
Heating Forced Air, Natural Gas
Cooling None
Flooring Carpet, Ceramic Tile, Vinyl Plank
Appliance Dishwasher, Electric Stove, Range Hood, Refrigerator, Washer/Dryer Stacked, Window Coverings
Laundry In Basement
Exterior
Exterior Feature Private Yard
Parking Features Off Street, On Street
Fence Fenced
Community Features Park, Playground, Schools Nearby, Shopping Nearby, Walking/Bike Paths
Roof Type Asphalt Shingle
Porch Patio
Lot Frontage 29.86
Total Parking Spaces 2
Building
Lot Description Back Lane, Back Yard, Cul-De-Sac, Lawn, Landscaped
Dwelling Type House
Foundation Poured Concrete
Architectural Style 3 Level Split
Level or Stories 3 Level Split
Structure Type Brick,Vinyl Siding,Wood Frame,Wood Siding
Others
Restrictions None Known
Tax ID 95113472

