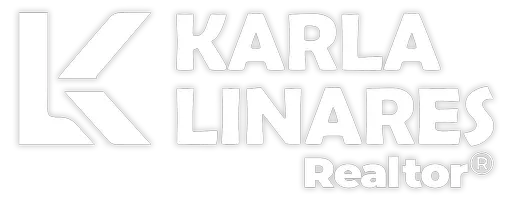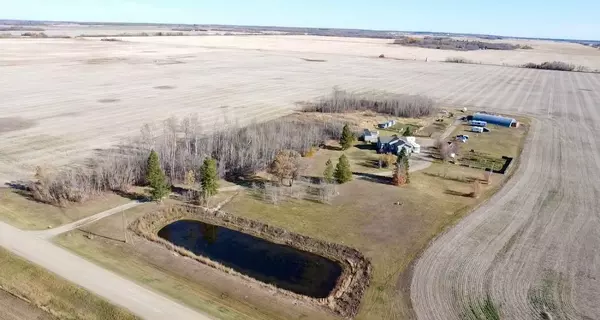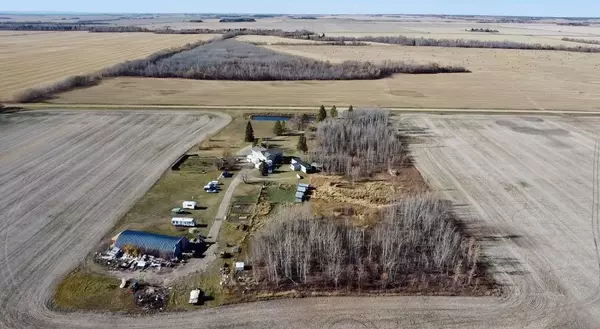
814057 Range Road 20 Rural Fairview No. 136 M.d. Of, AB T0H 1L0
4 Beds
3 Baths
1,225 SqFt
UPDATED:
10/17/2024 02:55 PM
Key Details
Property Type Single Family Home
Sub Type Detached
Listing Status Active
Purchase Type For Sale
Square Footage 1,225 sqft
Price per Sqft $428
MLS® Listing ID A2172843
Style Acreage with Residence,Bungalow
Bedrooms 4
Full Baths 2
Half Baths 1
Year Built 2018
Lot Size 9.910 Acres
Acres 9.91
Property Description
Step inside and be greeted by abundant natural light, filling an open floorplan designed for comfortable living. The charming living room is perfect for family gatherings or quiet evenings. The dining area, adjacent to the kitchen, provides convenient access to the back deck, where you can enjoy the tranquility of the surrounding landscape.
The heart of the home is the thoughtfully designed kitchen, which boasts modern stainless steel appliances, an island perfect for meal prep or casual dining, and an induction stovetop with a built-in oven. With ample cabinet space, this kitchen caters to both the practical and aesthetic needs of any home chef.
The main floor includes a luxurious master suite, complete with a walk-in closet featuring built-in organizers. The five-piece ensuite bathroom provides a spa-like experience, with a soothing soaker tub and elegant fixtures. An additional bedroom and a 1/2 bathroom are also on this level, along with a desirable main-floor laundry, adding convenience to your daily routine.
The lower level offers a fully suited living space, ideal for extended family or guests. This area includes a generous family/rec room, two additional bedrooms, a 3-piece bathroom, and a cold storage room. The in-floor heating ensures comfort year-round, while the separate entrance enhances privacy and accessibility. A central vacuum system throughout the home adds an extra layer of convenience.
The property is beautifully landscaped and features a double-attached, heated garage with epoxy floors. For those with a green thumb, the fenced garden and raised beds with irrigation from the dugout offer plenty of space to cultivate fresh produce. Animal lovers will appreciate the partially fenced area, which is ideal for pets or small livestock, and includes a chicken coop and a bunny pen. Additional features include a fire pit, perfect for evening relaxation, and a substantial 4,500-gallon cistern.
This turnkey property is ready for its new owners to make memories with, blending comfort, functionality, and endless possibilities for outdoor enjoyment. Experience the perfect combination of rural tranquility and modern living with this exceptional home.
Location
Province AB
County Fairview No. 136, M.d. Of
Zoning AG-1
Direction W
Rooms
Basement Separate/Exterior Entry, Finished, Full, Suite, Walk-Up To Grade
Interior
Interior Features Built-in Features, Central Vacuum, Closet Organizers, Double Vanity, Kitchen Island, Laminate Counters, No Smoking Home, Open Floorplan, Pantry, Separate Entrance, Soaking Tub, Storage, Vinyl Windows, Walk-In Closet(s)
Heating High Efficiency, In Floor, Fireplace(s), Forced Air, Natural Gas
Cooling None
Flooring Vinyl Plank
Fireplaces Number 1
Fireplaces Type Basement, Tile, Wood Burning, Wood Burning Stove
Appliance Built-In Oven, Dishwasher, Garage Control(s), Induction Cooktop, Microwave Hood Fan, Oven-Built-In, Refrigerator, Stove(s), Washer/Dryer Stacked, Window Coverings
Laundry Main Level, Upper Level
Exterior
Exterior Feature Fire Pit, Garden, Private Yard, Rain Gutters, Storage
Parking Features Double Garage Attached, Driveway, Garage Door Opener, Garage Faces Front, Heated Garage, Insulated, RV Access/Parking, RV Garage
Garage Spaces 2.0
Fence Partial
Community Features Other
Utilities Available Electricity Connected, Natural Gas Connected, Satellite Internet Available, Sewer Connected, Water Connected
Roof Type Asphalt Shingle
Porch Deck, Front Porch
Exposure W
Building
Lot Description Back Yard, Backs on to Park/Green Space, Dog Run Fenced In, Fruit Trees/Shrub(s), Front Yard, Lawn, Garden, No Neighbours Behind, Landscaped, Level, Many Trees
Dwelling Type House
Foundation ICF Block
Sewer Pump, Septic Tank
Water Cistern
Architectural Style Acreage with Residence, Bungalow
Level or Stories One
Structure Type Concrete,ICFs (Insulated Concrete Forms),Vinyl Siding
Others
Restrictions None Known
Tax ID 57650132






