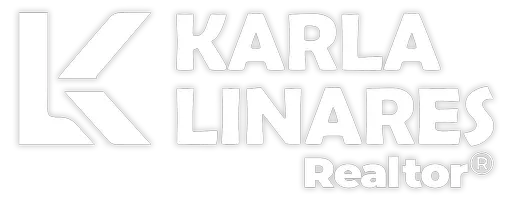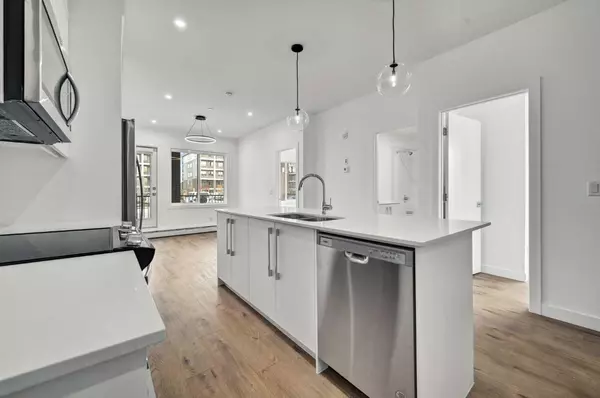
111 Wolf Creek DR Southeast #3113 Calgary, AB T2X 5X2
3 Beds
2 Baths
840 SqFt
UPDATED:
11/07/2024 05:45 PM
Key Details
Property Type Condo
Sub Type Apartment
Listing Status Active
Purchase Type For Sale
Square Footage 840 sqft
Price per Sqft $499
Subdivision Wolf Willow
MLS® Listing ID A2173715
Style Low-Rise(1-4)
Bedrooms 3
Full Baths 2
Condo Fees $341/mo
Year Built 2024
Property Description
Location
Province AB
County Calgary
Area Cal Zone S
Zoning M-2
Direction N
Interior
Interior Features Kitchen Island, No Animal Home, No Smoking Home, Open Floorplan, Pantry, Quartz Counters, Tray Ceiling(s), Walk-In Closet(s)
Heating Baseboard
Cooling None
Flooring Vinyl Plank
Appliance Dishwasher, Electric Stove, Microwave Hood Fan, Refrigerator, Washer/Dryer Stacked, Window Coverings
Laundry In Unit
Exterior
Exterior Feature BBQ gas line, Private Entrance
Garage Titled, Underground
Community Features Golf, Lake, Park, Playground, Schools Nearby, Shopping Nearby, Sidewalks, Walking/Bike Paths
Amenities Available Bicycle Storage, Elevator(s), Fitness Center, Parking, Party Room, Picnic Area, Playground, Secured Parking, Storage, Trash, Visitor Parking
Porch Patio
Parking Type Titled, Underground
Exposure E,N
Total Parking Spaces 1
Building
Dwelling Type Low Rise (2-4 stories)
Story 4
Architectural Style Low-Rise(1-4)
Level or Stories Single Level Unit
Structure Type Vinyl Siding,Wood Frame
New Construction Yes
Others
HOA Fee Include Amenities of HOA/Condo,Common Area Maintenance,Gas,Heat,Maintenance Grounds,Professional Management,Reserve Fund Contributions,Sewer,Snow Removal,Trash,Water
Restrictions None Known
Tax ID 94959145
Pets Description Yes






