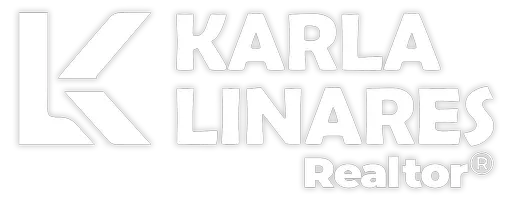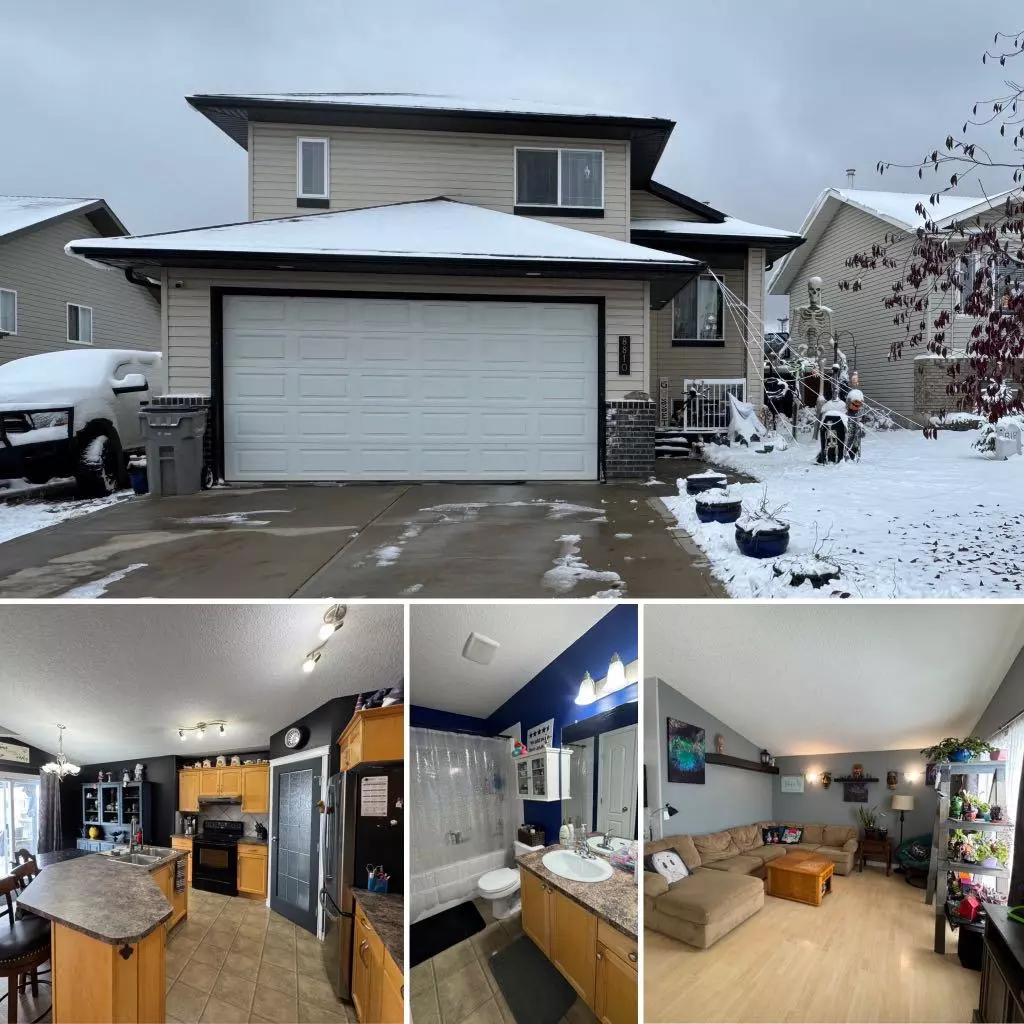
8810 113 AVE Grande Prairie, AB T8X 1S2
4 Beds
3 Baths
1,220 SqFt
UPDATED:
10/30/2024 08:55 PM
Key Details
Property Type Single Family Home
Sub Type Detached
Listing Status Active
Purchase Type For Sale
Square Footage 1,220 sqft
Price per Sqft $327
Subdivision Crystal Heights
MLS® Listing ID A2174527
Style Modified Bi-Level
Bedrooms 4
Full Baths 3
Year Built 2003
Lot Size 5,717 Sqft
Acres 0.13
Property Description
Location
Province AB
County Grande Prairie
Zoning RG
Direction NE
Rooms
Basement Finished, Full
Interior
Interior Features Ceiling Fan(s), Closet Organizers, Kitchen Island, Laminate Counters, Pantry, Vaulted Ceiling(s), Vinyl Windows
Heating Forced Air, Natural Gas
Cooling None
Flooring Carpet, Ceramic Tile, Laminate
Inclusions All attached shelving, garage heater, gazebo
Appliance Dishwasher, Electric Range, Garage Control(s), Refrigerator, Washer/Dryer, Window Coverings
Laundry In Basement, Laundry Room
Exterior
Exterior Feature Private Yard
Garage Concrete Driveway, Double Garage Attached, Garage Door Opener, Garage Faces Front, Heated Garage
Garage Spaces 2.0
Fence Fenced
Community Features Park, Playground, Pool, Schools Nearby, Shopping Nearby, Sidewalks, Street Lights
Roof Type Asphalt Shingle
Porch Deck
Lot Frontage 56.5
Parking Type Concrete Driveway, Double Garage Attached, Garage Door Opener, Garage Faces Front, Heated Garage
Total Parking Spaces 6
Building
Lot Description Back Lane, Back Yard, City Lot, Gazebo, Front Yard, Landscaped
Dwelling Type House
Foundation Poured Concrete
Architectural Style Modified Bi-Level
Level or Stories One and One Half
Structure Type Brick,Vinyl Siding,Wood Frame
Others
Restrictions None Known
Tax ID 92001711






