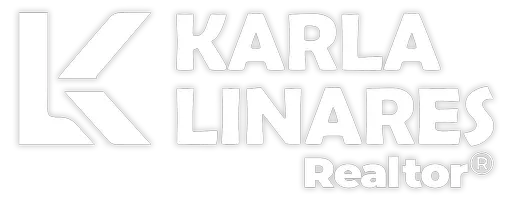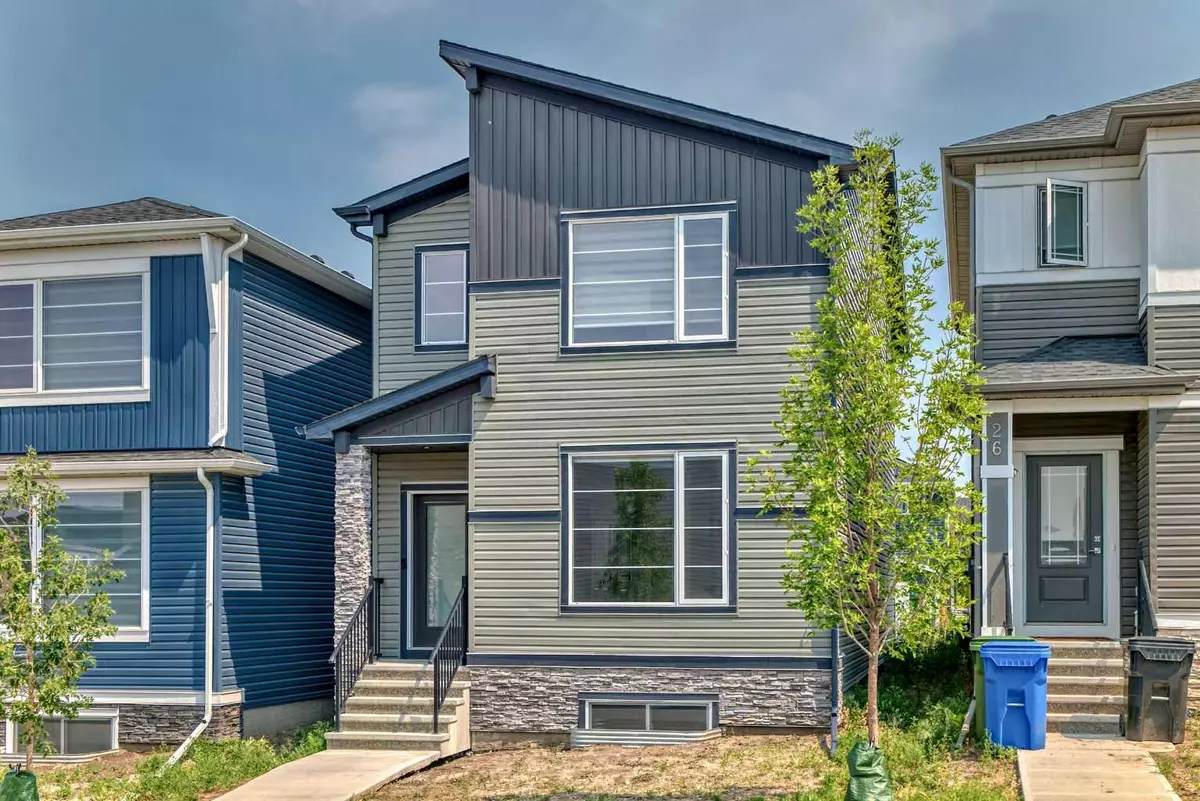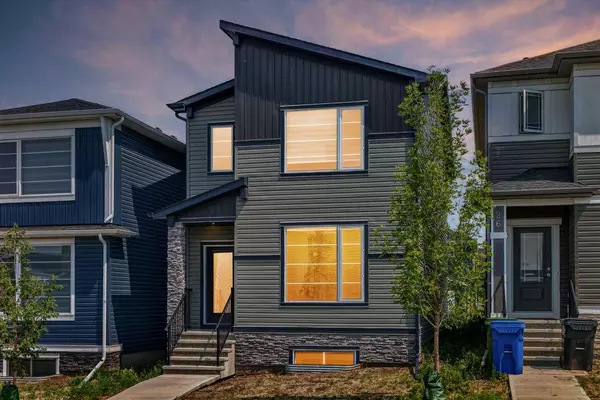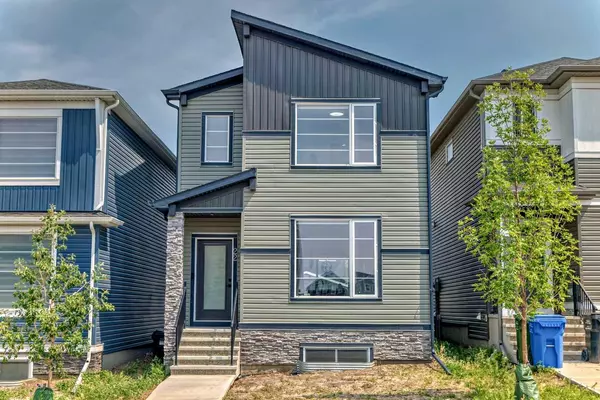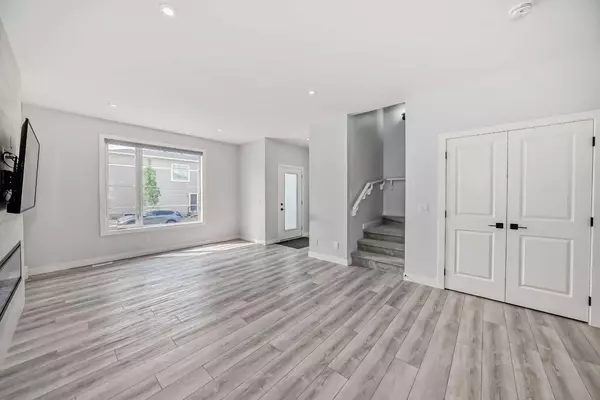
22 Amblehurst WAY Northwest Calgary, AB T3P1W9
3 Beds
3 Baths
1,778 SqFt
UPDATED:
12/10/2024 03:35 PM
Key Details
Property Type Single Family Home
Sub Type Detached
Listing Status Active
Purchase Type For Sale
Square Footage 1,778 sqft
Price per Sqft $359
Subdivision Moraine
MLS® Listing ID A2175611
Style 2 Storey
Bedrooms 3
Full Baths 2
Half Baths 1
HOA Fees $250/ann
HOA Y/N 1
Year Built 2023
Lot Size 2,755 Sqft
Acres 0.06
Property Description
The upper floor includes a master bedroom with a 3-piece ensuite and a large walk-in closet, two additional spacious bedrooms, a full bathroom, a convenient laundry area with upgraded laundry pair and a 2-car gravel parking pad at the back. Window blinds installed throughout the home. An elegant staircase and extra windows floods the house with natural light.
The basement boasts an 8'9" height with a side entry, ready for future development. Perfect for a growing family, offering exceptional investment potential. Minutes to schools, grocery store, Parks and Stoney Trail. Don't miss out on this opportunity to live in the vibrant community of Ambleton. Schedule a viewing today!
Location
Province AB
County Calgary
Area Cal Zone N
Zoning R-G
Direction NW
Rooms
Basement Separate/Exterior Entry, Full, Unfinished
Interior
Interior Features No Animal Home, No Smoking Home, Open Floorplan
Heating Fireplace(s), Forced Air
Cooling None
Flooring Carpet, Vinyl
Fireplaces Number 1
Fireplaces Type Electric
Inclusions None
Appliance Dishwasher, Gas Stove, Microwave, Microwave Hood Fan, Refrigerator, Washer/Dryer
Laundry Upper Level
Exterior
Exterior Feature Private Yard
Parking Features Off Street
Fence None
Community Features Schools Nearby, Shopping Nearby, Sidewalks, Street Lights
Amenities Available None
Roof Type Shingle
Porch None
Lot Frontage 25.43
Exposure NW
Total Parking Spaces 2
Building
Lot Description Back Lane, Street Lighting, Rectangular Lot
Dwelling Type House
Foundation Poured Concrete
Architectural Style 2 Storey
Level or Stories Two
Structure Type Vinyl Siding
Others
Restrictions None Known
Tax ID 95029624

