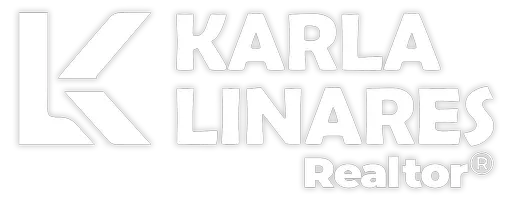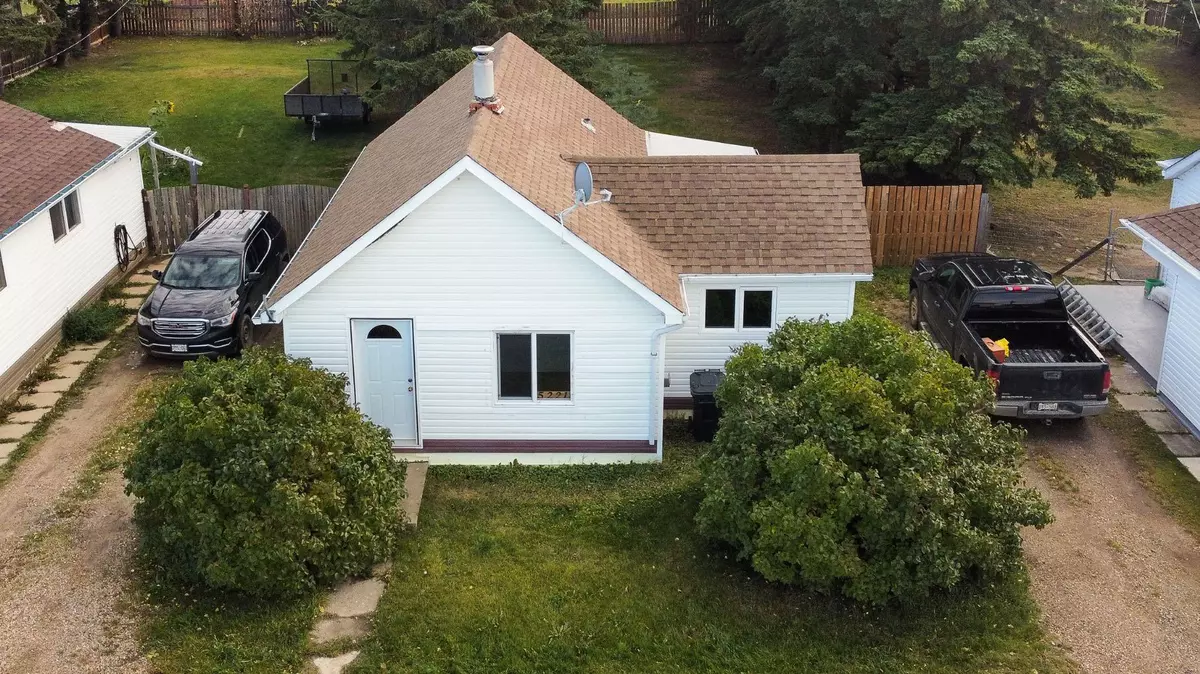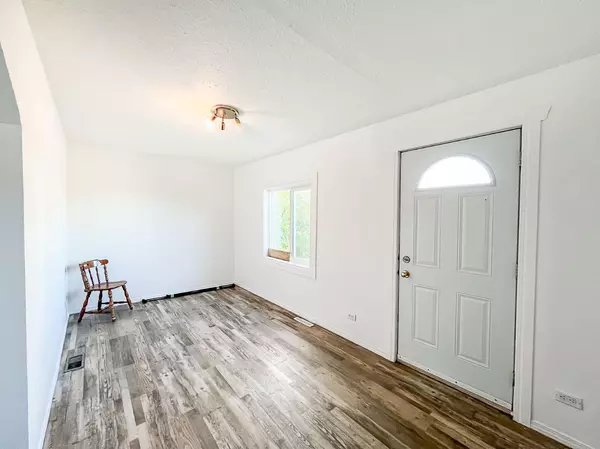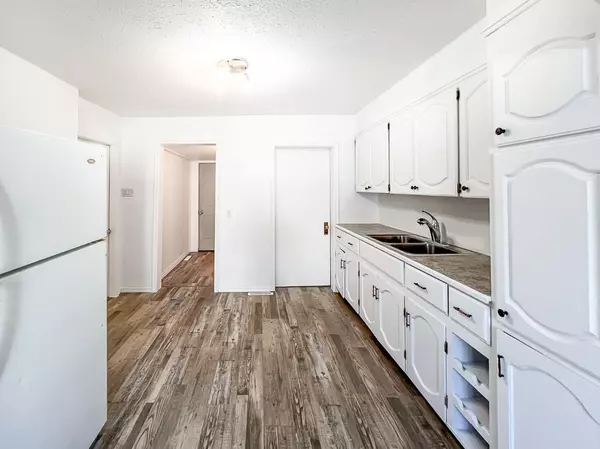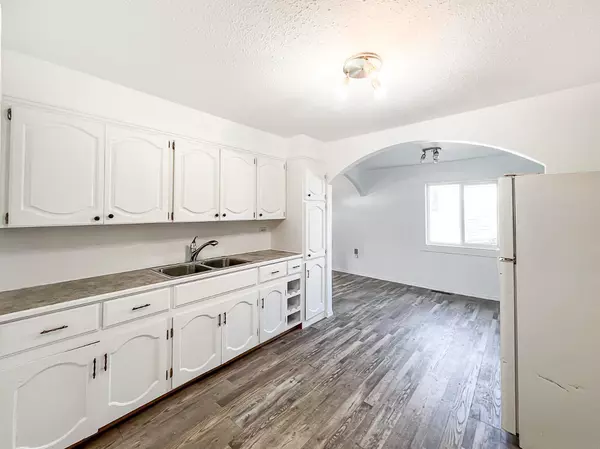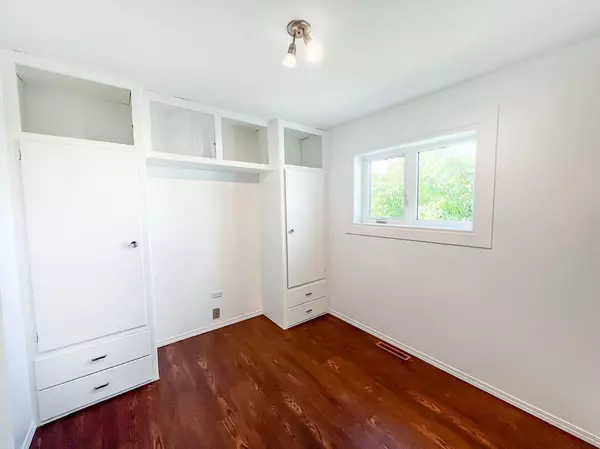
5221 50 ST Eaglesham, AB T0H 1H0
2 Beds
1 Bath
730 SqFt
UPDATED:
11/12/2024 09:40 PM
Key Details
Property Type Single Family Home
Sub Type Detached
Listing Status Active
Purchase Type For Sale
Square Footage 730 sqft
Price per Sqft $54
MLS® Listing ID A2172727
Style Bungalow
Bedrooms 2
Full Baths 1
Lot Size 1 Sqft
Lot Dimensions Unknown
Property Description
Location
Province AB
County Birch Hills County
Zoning RES MARKET
Direction W
Rooms
Basement Crawl Space, Partial
Interior
Interior Features Ceiling Fan(s)
Heating Forced Air, Natural Gas
Cooling None
Flooring Vinyl
Appliance Refrigerator, Washer/Dryer
Laundry In Bathroom
Exterior
Exterior Feature None
Parking Features Off Street, Parking Pad
Fence Fenced
Community Features Schools Nearby, Shopping Nearby
Roof Type Asphalt Shingle
Porch None
Total Parking Spaces 2
Building
Lot Description Back Yard, Few Trees, Lawn, Low Maintenance Landscape
Dwelling Type House
Foundation Poured Concrete
Architectural Style Bungalow
Level or Stories One
Structure Type Vinyl Siding
Others
Restrictions None Known
Tax ID 57644127

