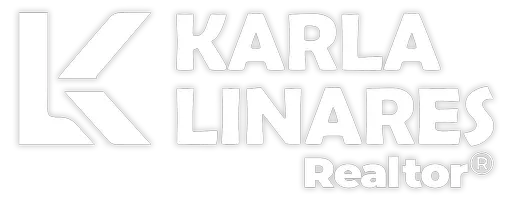
7 Westpark Common Southwest #220 Calgary, AB T3H 0Y4
2 Beds
3 Baths
1,122 SqFt
UPDATED:
11/08/2024 07:35 PM
Key Details
Property Type Condo
Sub Type Apartment
Listing Status Active
Purchase Type For Sale
Square Footage 1,122 sqft
Price per Sqft $396
Subdivision West Springs
MLS® Listing ID A2177750
Style Apartment
Bedrooms 2
Full Baths 2
Half Baths 1
Condo Fees $555/mo
Year Built 2014
Property Description
As you enter, you will enjoy the welcoming foyer and the bright open concept living space blending the entertain area and the Dining area with 9’ ceiling and luxury vinyl plank throughout. The modern Kitchen features sleek white quartz countertops, stainless steel appliances, an oversized island and tons of cabinet space! The main floor also boasts a good-sized balcony, a 2-piece Bathroom and a laundry room with a stackable washer/dryer and extra storage space.
NEW luxury vinyl plank flooring is installed on the stairs and upper level (2024). The spacious Primary bedroom is complete with a upgraded 5-piece ensuite (Soaker tub and Double vanity) and a walk-thru closets. A good-sized second Bedroom, a 4-piece Bathroom and a versatile Den with new light fixture complete the second level.
The complex is steps away from a lot of urban amenities, including No Frills, Co-op, Shoppers Drug Mart, many trendy restaurants, your daily coffee shops and fitness centers. It is within walking distance to the bus stops and some of the best schools in Calgary (West Ridge School, West Spring School and St. Joan of Art School), within 5 minutes drive to LRT stations and within 15 minutes drive to downtown. It’s perfect for living in or renting out! Book a showing today before it’s gone!
Location
Province AB
County Calgary
Area Cal Zone W
Zoning M-X1
Direction E
Interior
Interior Features Breakfast Bar, Ceiling Fan(s), Double Vanity, High Ceilings, Kitchen Island, Open Floorplan, Quartz Counters, Soaking Tub
Heating Baseboard
Cooling None
Flooring Vinyl Plank
Appliance Dishwasher, Dryer, Electric Range, Garage Control(s), Microwave Hood Fan, Refrigerator, Washer, Window Coverings
Laundry In Unit
Exterior
Exterior Feature BBQ gas line
Garage Titled, Underground
Community Features Park, Playground, Schools Nearby, Shopping Nearby, Sidewalks, Street Lights, Walking/Bike Paths
Amenities Available Bicycle Storage, Elevator(s), Secured Parking
Porch Balcony(s)
Parking Type Titled, Underground
Exposure E
Total Parking Spaces 1
Building
Dwelling Type Low Rise (2-4 stories)
Story 3
Architectural Style Apartment
Level or Stories Multi Level Unit
Structure Type Stucco,Wood Frame
Others
HOA Fee Include Common Area Maintenance,Heat,Insurance,Maintenance Grounds,Parking,Professional Management,Reserve Fund Contributions,Sewer,Snow Removal,Trash,Water
Restrictions Pet Restrictions or Board approval Required
Pets Description Restrictions






