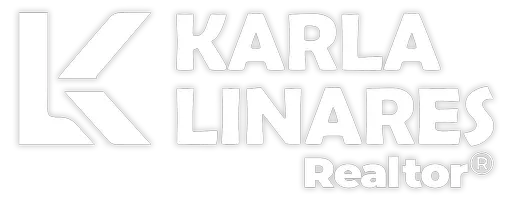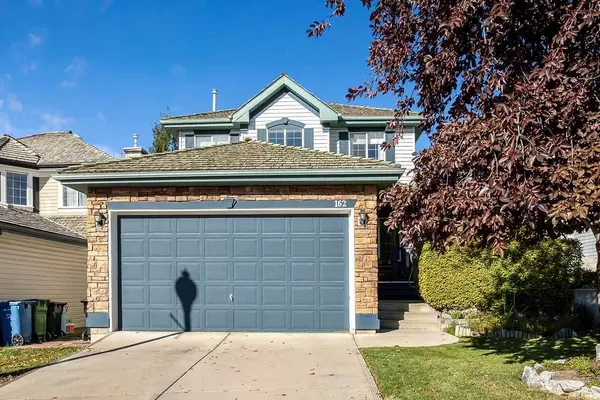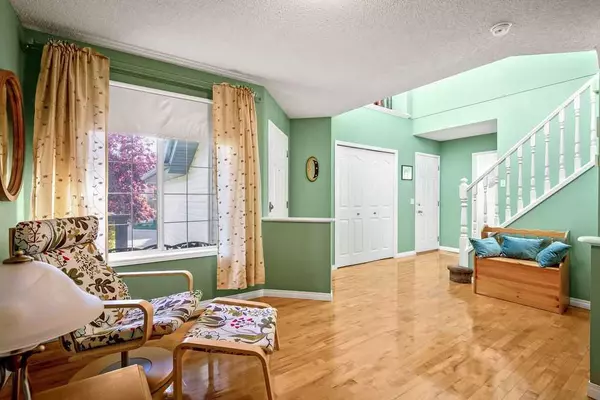
162 Spring CRES Southwest Calgary, AB T3H 3V3
3 Beds
3 Baths
1,590 SqFt
OPEN HOUSE
Sun Nov 17, 2:00pm - 4:30am
UPDATED:
11/14/2024 03:15 PM
Key Details
Property Type Single Family Home
Sub Type Detached
Listing Status Active
Purchase Type For Sale
Square Footage 1,590 sqft
Price per Sqft $408
Subdivision Springbank Hill
MLS® Listing ID A2178271
Style 2 Storey
Bedrooms 3
Full Baths 2
Half Baths 1
HOA Fees $250/ann
HOA Y/N 1
Year Built 1999
Lot Size 4,327 Sqft
Acres 0.1
Property Description
Location
Province AB
County Calgary
Area Cal Zone W
Zoning R-G
Direction W
Rooms
Basement Full, Unfinished
Interior
Interior Features Breakfast Bar, Pantry, Soaking Tub, Vinyl Windows
Heating Forced Air, Natural Gas
Cooling None
Flooring Carpet, Hardwood, Tile
Fireplaces Number 1
Fireplaces Type Gas, Mantle
Inclusions None
Appliance Dishwasher, Electric Stove, Freezer, Garage Control(s), Refrigerator
Laundry In Basement
Exterior
Exterior Feature None
Garage Double Garage Attached
Garage Spaces 2.0
Fence Fenced
Community Features None
Amenities Available None
Roof Type Wood
Porch None
Lot Frontage 35.99
Parking Type Double Garage Attached
Exposure E
Total Parking Spaces 2
Building
Lot Description Landscaped, Level, Rectangular Lot
Dwelling Type House
Foundation Poured Concrete
Architectural Style 2 Storey
Level or Stories Two
Structure Type Concrete,Vinyl Siding
Others
Restrictions Easement Registered On Title,Restrictive Covenant,Utility Right Of Way
Tax ID 95203551






