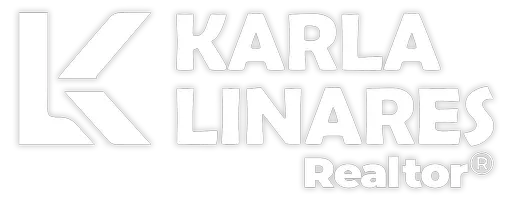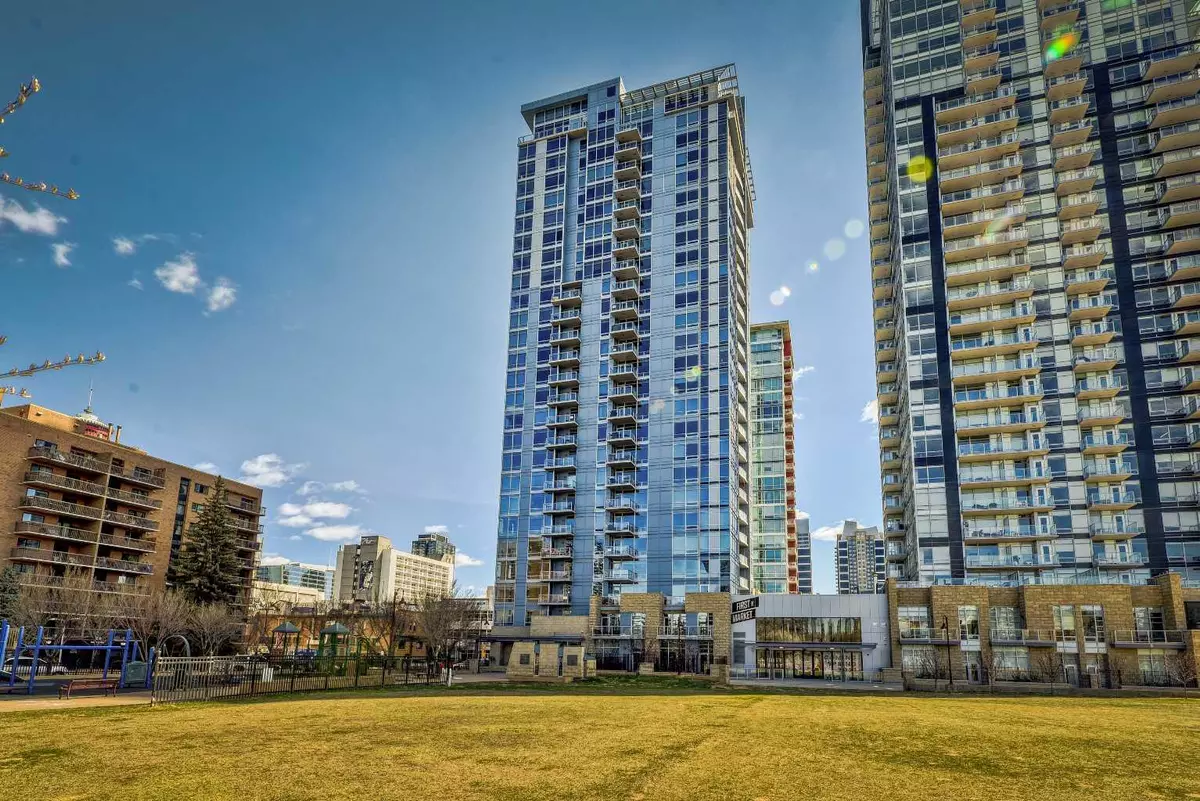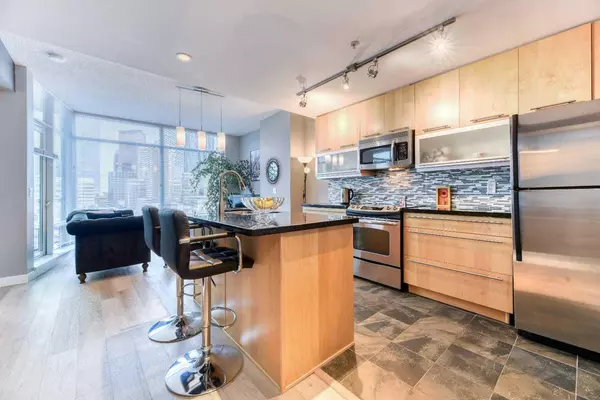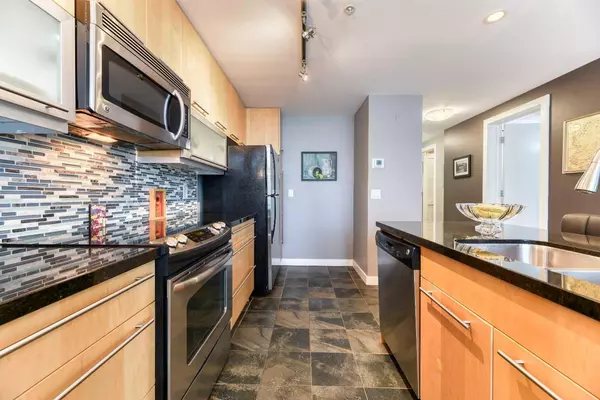
215 13 AVE Southwest #1002 Calgary, AB T2R 0V6
1 Bed
1 Bath
597 SqFt
UPDATED:
11/12/2024 08:50 PM
Key Details
Property Type Condo
Sub Type Apartment
Listing Status Active
Purchase Type For Sale
Square Footage 597 sqft
Price per Sqft $586
Subdivision Beltline
MLS® Listing ID A2176315
Style Apartment
Bedrooms 1
Full Baths 1
Condo Fees $504/mo
Year Built 2009
Property Description
Immerse yourself in the downtown lifestyle, with endless dining, entertainment, and cultural experiences right outside your door. Imagine spending weekends exploring the unique flavors at First Street Market, a trendy food hall filled with local vendors, or unwinding at nearby coffee shops, pubs, and renowned restaurants like Ten Foot Henry and Native Tongues.
As you step inside this stylish condo, the upgraded flooring and modern color scheme immediately set a sophisticated tone. The kitchen is a chef’s dream with sleek granite counters, stainless steel appliances, and an island perfect for casual dining or entertaining. The living area is flooded with natural light, thanks to floor-to-ceiling windows that showcase those stunning city views.
Whether you're enjoying a quiet morning coffee on your oversized balcony or hosting friends for an evening BBQ, this space is perfect for every occasion. The bright bedroom also offers panoramic views, along with a walk-in closet and a chic, 4-piece bathroom featuring granite counters and subway-tiled shower.
With a built-in desk space for remote work, central air conditioning, in-suite laundry, and a titled underground parking spot, this condo offers all the conveniences of modern downtown living. Plus, you'll love the nearby public tennis/racquetball courts, fitness centers, and wellness studios like HotShop Yoga.
Don't miss your chance to make this exceptional condo your new home. Schedule your showing today and discover the perfect blend of city living and neighborhood charm!
Location
Province AB
County Calgary
Area Cal Zone Cc
Zoning DC
Direction N
Interior
Interior Features Granite Counters, Kitchen Island, Open Floorplan, See Remarks, Walk-In Closet(s)
Heating Boiler
Cooling Central Air
Flooring Ceramic Tile, Laminate
Inclusions NA
Appliance Dishwasher, Dryer, Electric Stove, Microwave Hood Fan, Refrigerator, Washer
Laundry In Unit
Exterior
Exterior Feature Balcony
Garage Titled, Underground
Community Features Park, Playground, Schools Nearby, Shopping Nearby, Walking/Bike Paths
Amenities Available Bicycle Storage, Park, Parking, Playground, Storage, Trash, Visitor Parking
Porch Balcony(s)
Parking Type Titled, Underground
Exposure N
Total Parking Spaces 1
Building
Dwelling Type High Rise (5+ stories)
Story 27
Architectural Style Apartment
Level or Stories Single Level Unit
Structure Type Concrete
Others
HOA Fee Include Common Area Maintenance,Heat,Insurance,Professional Management,Reserve Fund Contributions,Sewer,Trash,Water
Restrictions Easement Registered On Title,Encroachment,Historic Site,Pet Restrictions or Board approval Required
Tax ID 94949081
Pets Description Restrictions






