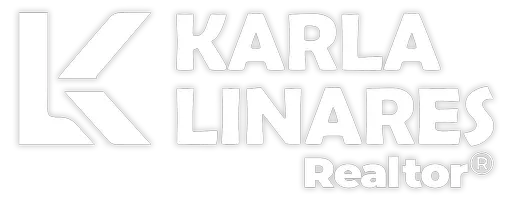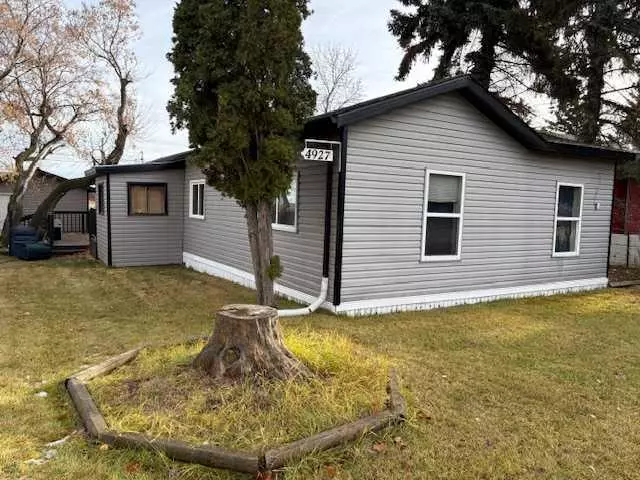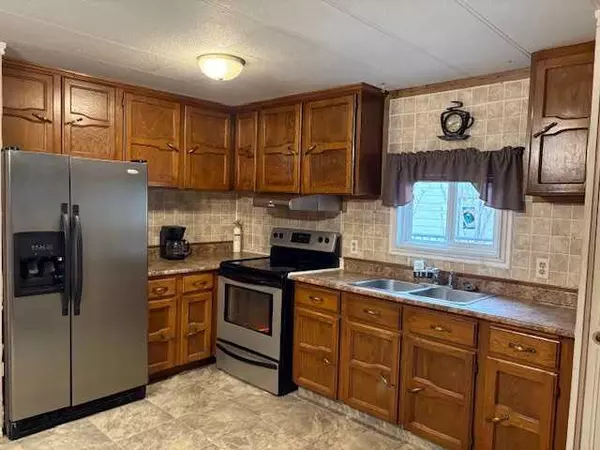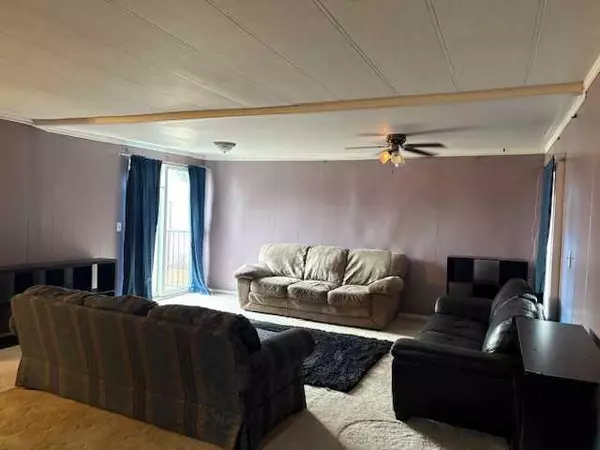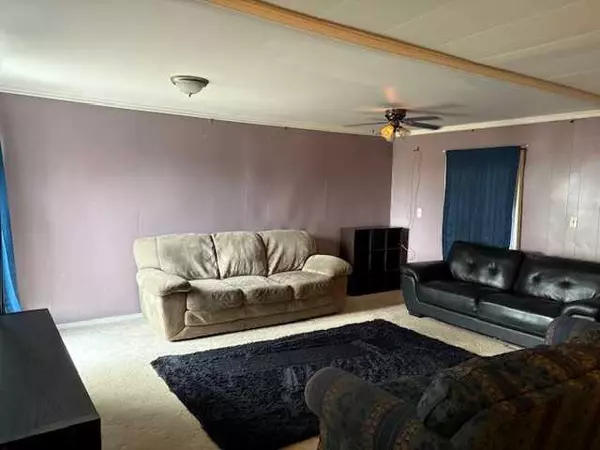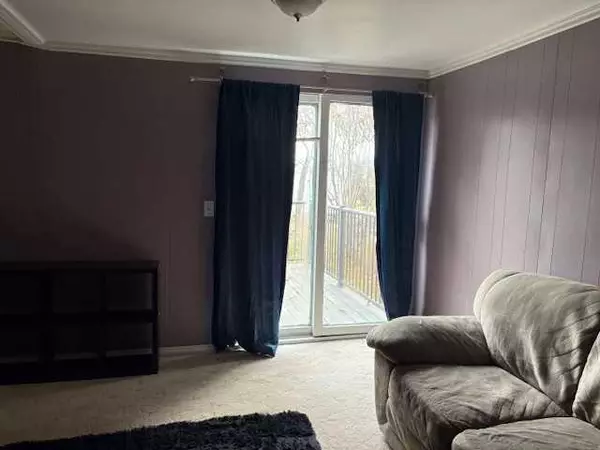
4927 49 ST Lougheed, AB T0B 2V0
3 Beds
2 Baths
1,096 SqFt
UPDATED:
12/13/2024 07:15 AM
Key Details
Property Type Single Family Home
Sub Type Detached
Listing Status Active
Purchase Type For Sale
Square Footage 1,096 sqft
Price per Sqft $66
Subdivision Lougheed
MLS® Listing ID A2178868
Style Mobile
Bedrooms 3
Full Baths 1
Half Baths 1
Year Built 1974
Lot Size 6,000 Sqft
Acres 0.14
Property Description
Location
Province AB
County Flagstaff County
Zoning Residential
Direction W
Rooms
Basement None
Interior
Interior Features Ceiling Fan(s), Walk-In Closet(s)
Heating Forced Air, Natural Gas
Cooling None
Flooring Carpet, Laminate, Linoleum
Appliance Electric Oven, Refrigerator, Washer/Dryer
Laundry Laundry Room
Exterior
Exterior Feature Private Yard, Storage
Parking Features Gravel Driveway, Single Garage Detached
Garage Spaces 1.0
Fence None
Community Features Park, Playground, Sidewalks, Street Lights
Roof Type Asphalt Shingle
Porch Deck, Porch, Rear Porch
Lot Frontage 50.0
Exposure W
Total Parking Spaces 2
Building
Lot Description Back Lane, Back Yard, Front Yard, Lawn, Level
Dwelling Type Manufactured House
Foundation See Remarks
Architectural Style Mobile
Level or Stories One
Structure Type Mixed,Vinyl Siding
Others
Restrictions None Known
Tax ID 57075033

