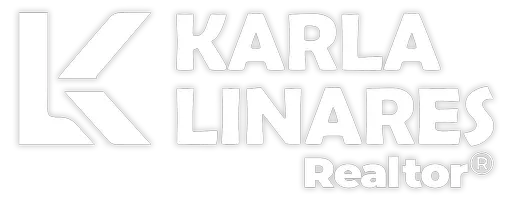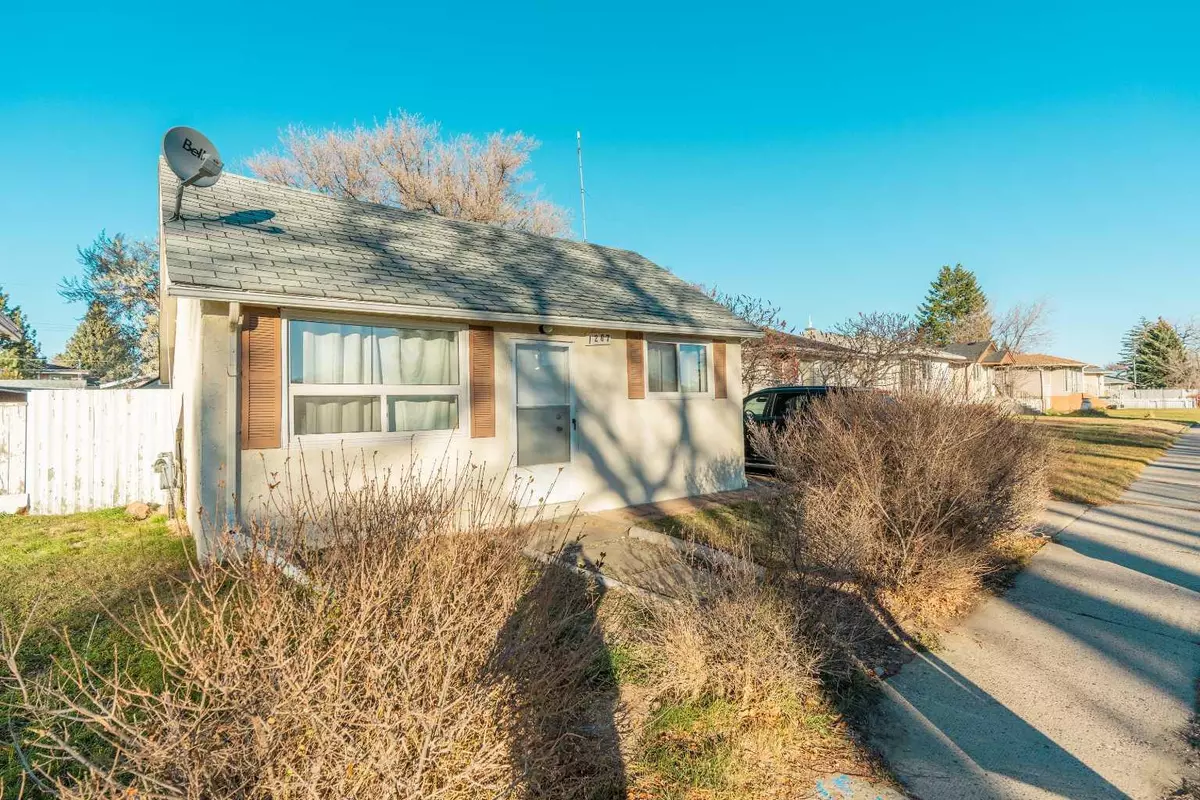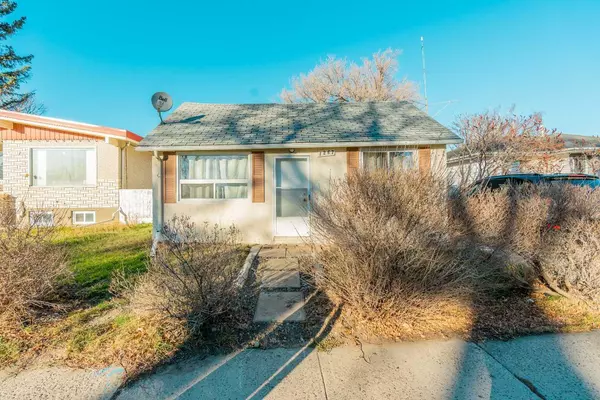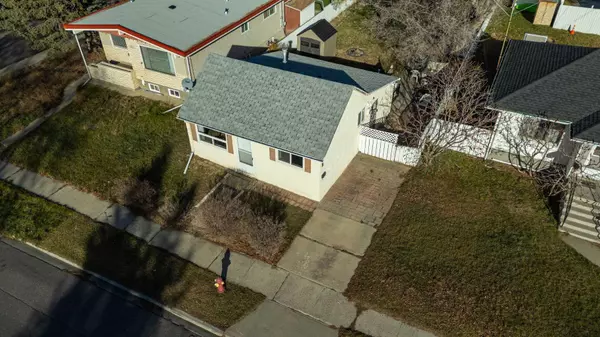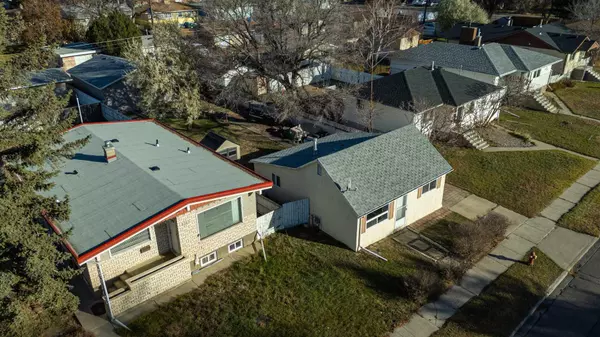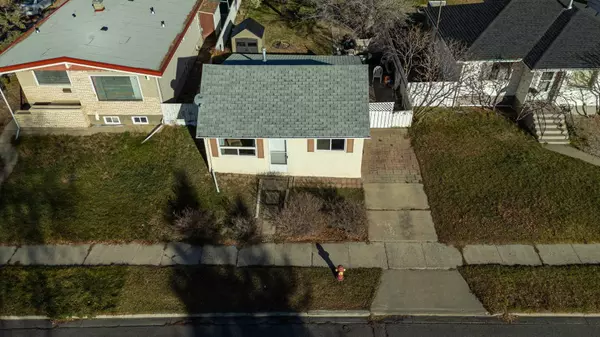
1267 9 AVE North Lethbridge, AB T1H 1H1
1 Bed
1 Bath
701 SqFt
UPDATED:
12/16/2024 06:05 PM
Key Details
Property Type Single Family Home
Sub Type Detached
Listing Status Active
Purchase Type For Sale
Square Footage 701 sqft
Price per Sqft $330
Subdivision St Edwards
MLS® Listing ID A2178685
Style Bungalow
Bedrooms 1
Full Baths 1
Year Built 1886
Lot Size 6,201 Sqft
Acres 0.14
Property Description
Discover the perfect blend of style, comfort, and value at 1267 9th Ave N, Lethbridge. Stunning fully renovated home priced WELL under $250,000! This gem offers an incredible opportunity for first-time buyers or savvy investors looking to capitalize on Lethbridge's vibrant market.
From floor to ceiling, this home has been meticulously transformed with high-end finishes and modern conveniences. The kitchen boasts luxurious quartz countertops and top-of-the-line appliances, making it a cook's happy place. The entire property features elegant new flooring and a fully renovated bathroom that is connected to the bedroom and the living room with separate entrances.
Enjoy year-round comfort with a brand new roof, A/C unit, new furnace and a tankless water heater, ensuring efficiency and reliability. But that's not all—step outside to find a massive newly built detached double garage that surpasses expectations, rivaling even those found in new construction homes. Whether you're a car enthusiast or need extra storage, this garage is a rare find!
For those looking for additional outdoor space, a charming she shed/man cave awaits, ready for your personal touch. The lovely backyard is perfect for relaxation or entertaining, providing a private retreat for family and pets alike.
This home is not just a property; it's a opportunity and a life that can start getting you into homeownership in a market that has been tough to be a buyer. Don't miss out on this incredible opportunity—schedule your viewing today and see why this stunning renovation is a dream come true in Lethbridge!
Location
Province AB
County Lethbridge
Zoning R-L
Direction S
Rooms
Basement None, Unfinished
Interior
Interior Features Ceiling Fan(s), No Smoking Home, Quartz Counters, Tankless Hot Water, Vinyl Windows
Heating Forced Air
Cooling Central Air
Flooring Vinyl Plank
Inclusions Dishwasher. Fridge, washer/dryer, stove, garage door remote(s), Light fixtures, Tankless water heater, Microwave, A/C unit.
Appliance Dishwasher, Microwave, Refrigerator, Stove(s), Tankless Water Heater, Washer/Dryer, Window Coverings
Laundry Main Level
Exterior
Exterior Feature Dog Run, Private Entrance, Private Yard, Storage
Parking Features Double Garage Detached, Off Street, Parking Pad
Garage Spaces 2.0
Fence Fenced
Community Features Park, Playground, Schools Nearby, Shopping Nearby, Sidewalks, Street Lights
Roof Type Asphalt Shingle
Porch None
Lot Frontage 44.0
Exposure S
Total Parking Spaces 3
Building
Lot Description Back Lane, Back Yard, City Lot, Lawn, Landscaped, Street Lighting, Private
Dwelling Type House
Foundation Poured Concrete
Architectural Style Bungalow
Level or Stories One
Structure Type Vinyl Siding,Wood Frame
Others
Restrictions None Known
Tax ID 91085545

