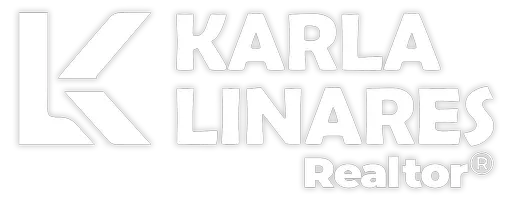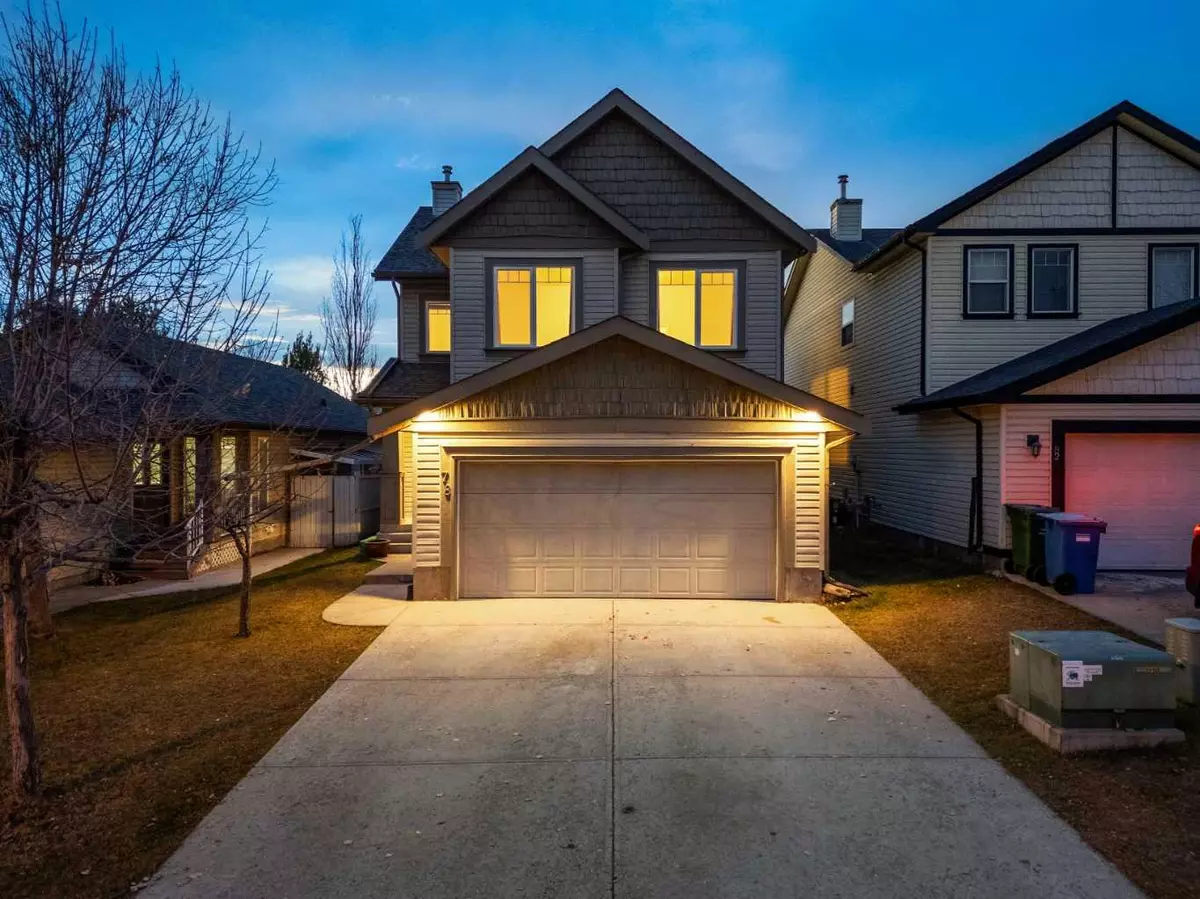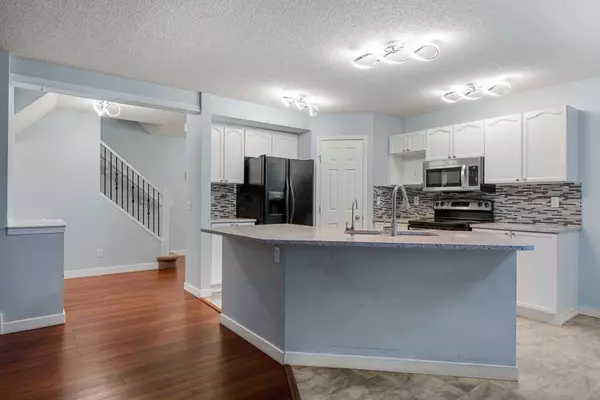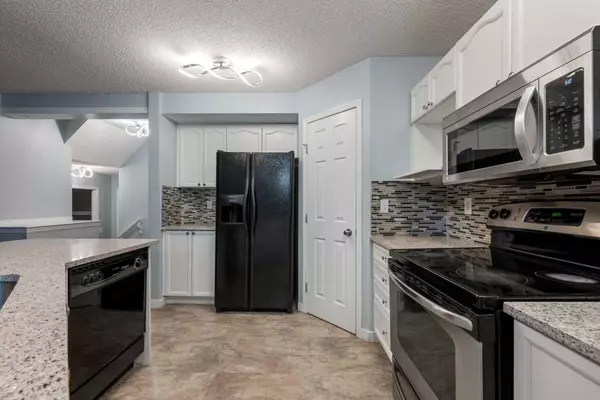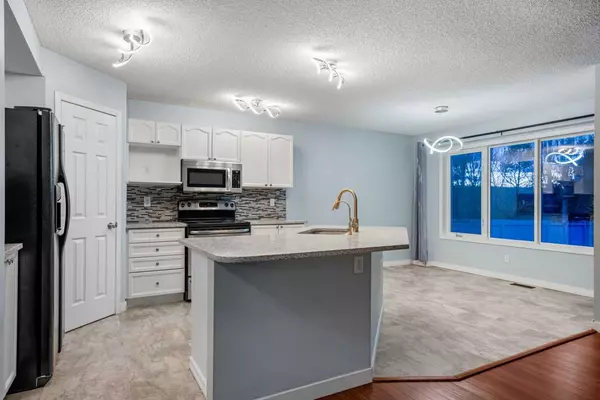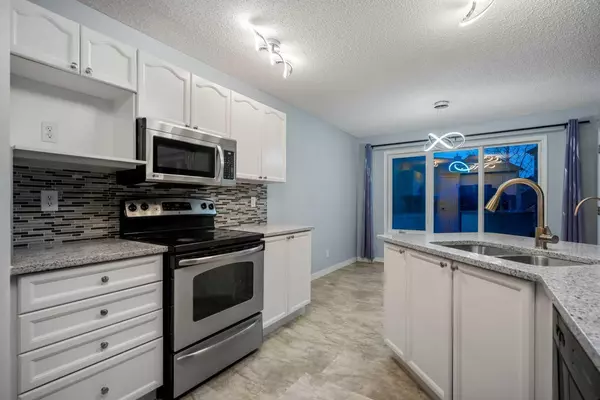
78 Evansmeade CIR Northwest Calgary, AB T3P 1B8
4 Beds
4 Baths
1,739 SqFt
UPDATED:
12/02/2024 07:10 PM
Key Details
Property Type Single Family Home
Sub Type Detached
Listing Status Active
Purchase Type For Sale
Square Footage 1,739 sqft
Price per Sqft $373
Subdivision Evanston
MLS® Listing ID A2179419
Style 2 Storey
Bedrooms 4
Full Baths 3
Half Baths 1
Year Built 2003
Lot Size 4,154 Sqft
Acres 0.1
Property Description
Location
Province AB
County Calgary
Area Cal Zone N
Zoning R-G
Direction E
Rooms
Basement Finished, Full
Interior
Interior Features Kitchen Island, Open Floorplan, Pantry, Stone Counters, Vinyl Windows
Heating Forced Air, Natural Gas
Cooling None
Flooring Carpet, Ceramic Tile, Laminate
Fireplaces Number 1
Fireplaces Type Gas, Living Room
Appliance Dishwasher, Dryer, Electric Stove, Microwave Hood Fan, Refrigerator, Washer, Window Coverings
Laundry Laundry Room, Main Level
Exterior
Exterior Feature None
Parking Features Double Garage Attached
Garage Spaces 2.0
Fence Fenced
Community Features Park, Playground, Schools Nearby, Shopping Nearby, Walking/Bike Paths
Roof Type Asphalt Shingle
Porch Deck, Porch
Lot Frontage 37.11
Total Parking Spaces 4
Building
Lot Description Back Yard, Rectangular Lot
Dwelling Type House
Foundation Poured Concrete
Architectural Style 2 Storey
Level or Stories Two
Structure Type Vinyl Siding,Wood Frame
Others
Restrictions None Known
Tax ID 95473517

