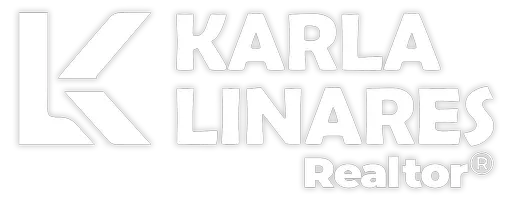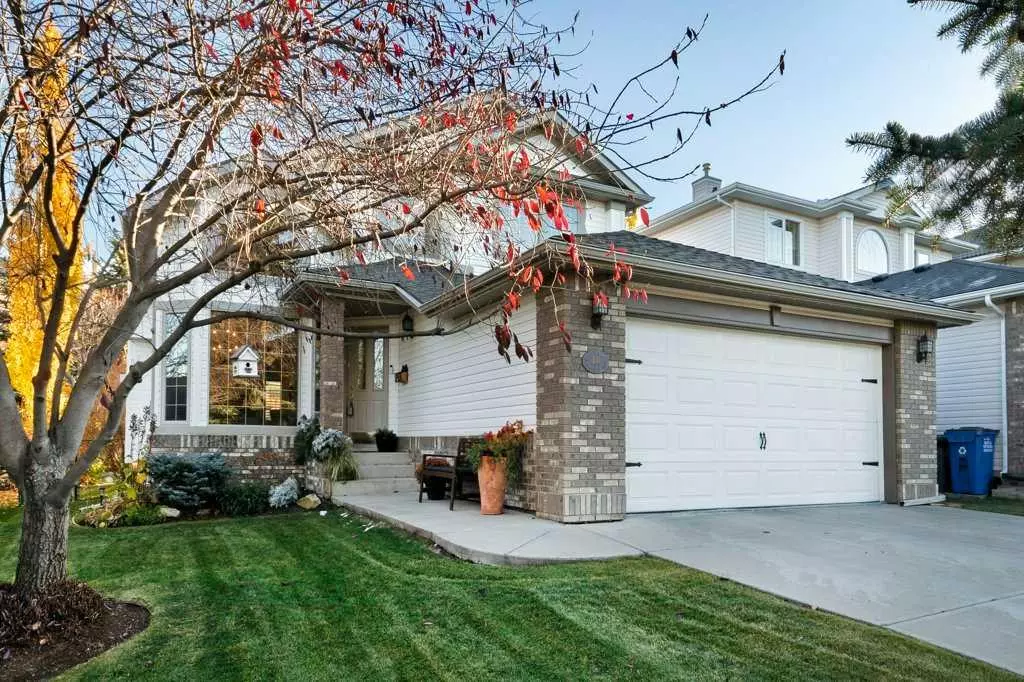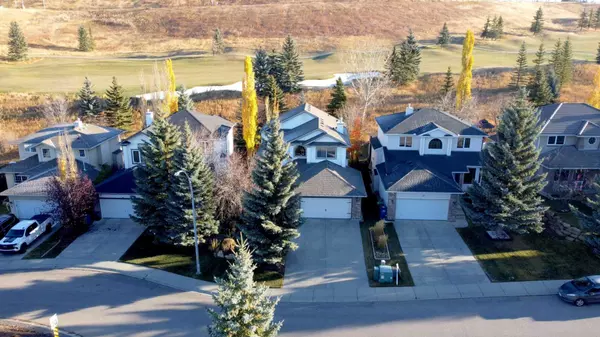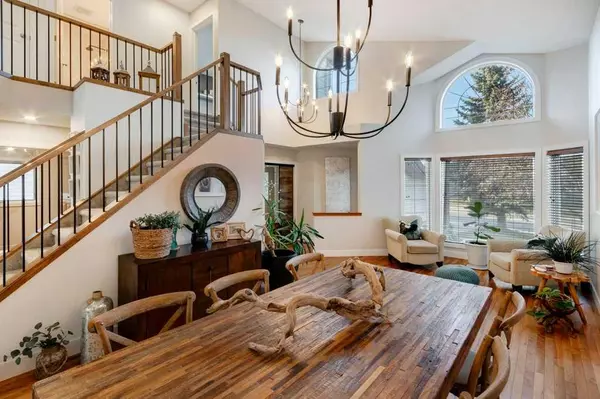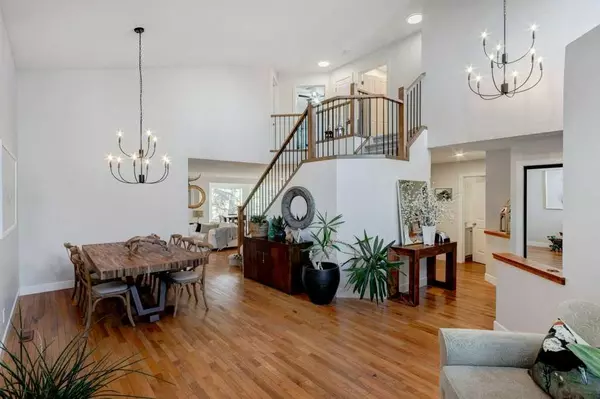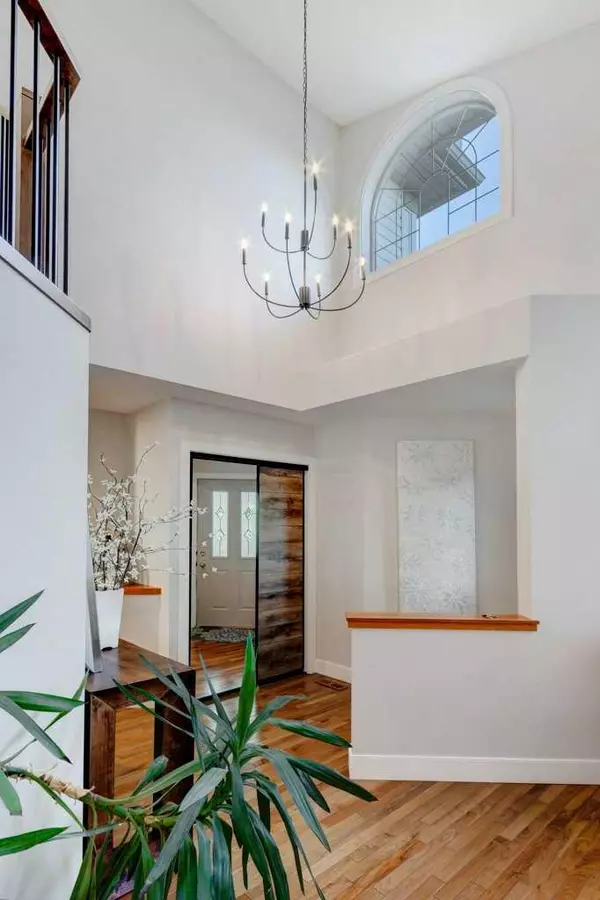
40 Gleneagles VW Cochrane, AB T4C 1P1
5 Beds
4 Baths
2,118 SqFt
UPDATED:
11/17/2024 12:35 AM
Key Details
Property Type Single Family Home
Sub Type Detached
Listing Status Active
Purchase Type For Sale
Square Footage 2,118 sqft
Price per Sqft $461
Subdivision Gleneagles
MLS® Listing ID A2179671
Style 2 Storey
Bedrooms 5
Full Baths 3
Half Baths 1
HOA Fees $125/ann
HOA Y/N 1
Year Built 1997
Lot Size 6,662 Sqft
Acres 0.15
Property Description
Location
Province AB
County Rocky View County
Zoning R-LD
Direction SW
Rooms
Basement Finished, Full
Interior
Interior Features Built-in Features, Ceiling Fan(s), Central Vacuum, Kitchen Island, No Animal Home, No Smoking Home, Walk-In Closet(s)
Heating Forced Air
Cooling None
Flooring Carpet, Hardwood, Tile
Fireplaces Number 2
Fireplaces Type Gas
Appliance Dishwasher, Dryer, Microwave, Range, Range Hood, Refrigerator, Washer
Laundry Laundry Room
Exterior
Exterior Feature Private Yard
Parking Features Double Garage Attached
Garage Spaces 2.0
Fence Fenced
Community Features Golf, Playground, Sidewalks, Street Lights
Amenities Available Park, Playground
Roof Type Asphalt Shingle
Porch Deck
Lot Frontage 136.92
Total Parking Spaces 4
Building
Lot Description Back Yard, Lawn, Landscaped, Street Lighting, Underground Sprinklers, On Golf Course, Treed, Views
Dwelling Type House
Foundation Poured Concrete
Architectural Style 2 Storey
Level or Stories Two
Structure Type Vinyl Siding,Wood Frame
Others
Restrictions None Known
Tax ID 93937821

