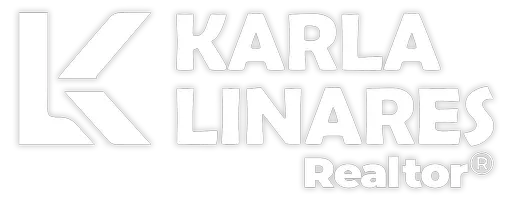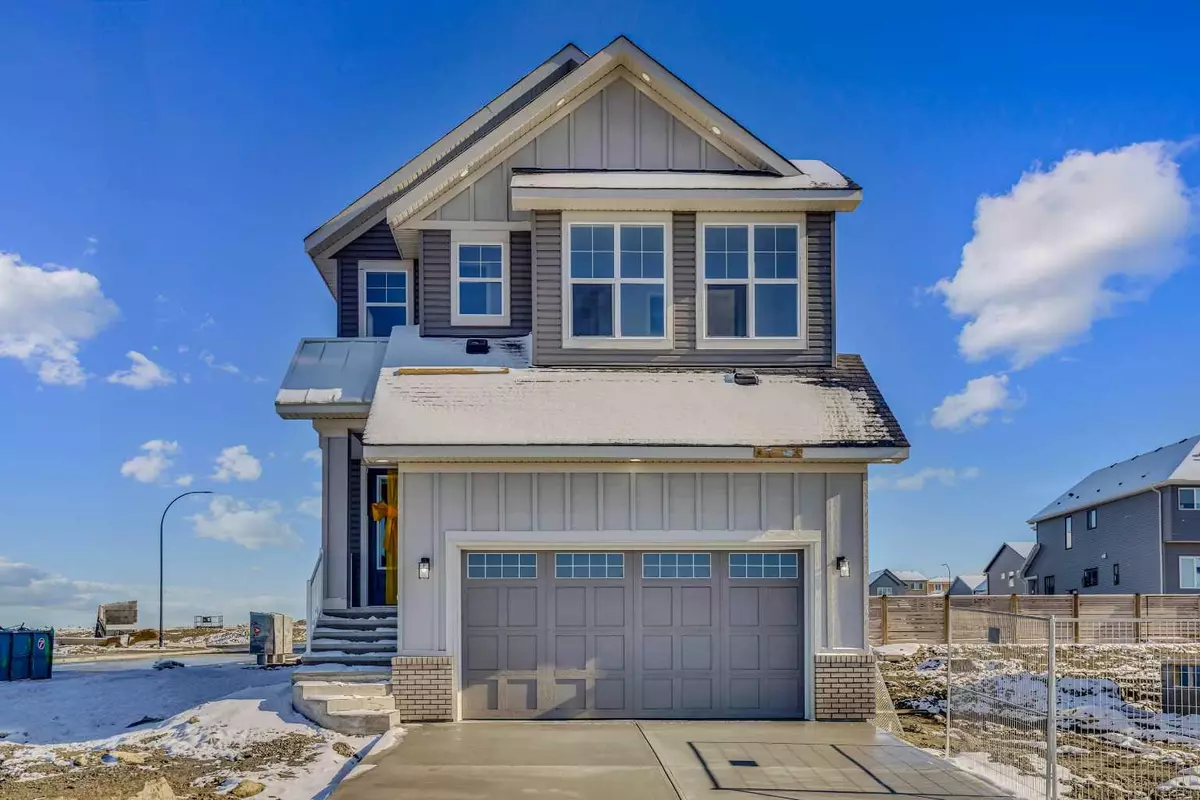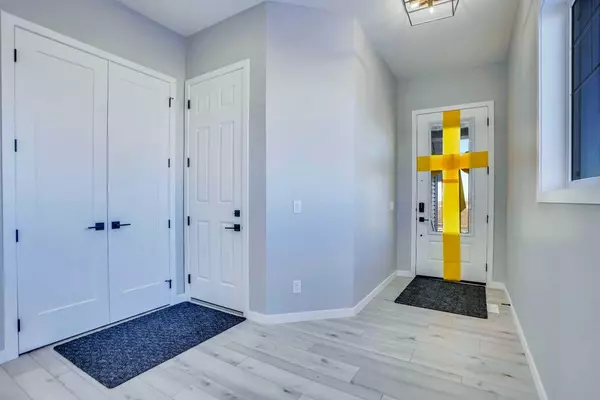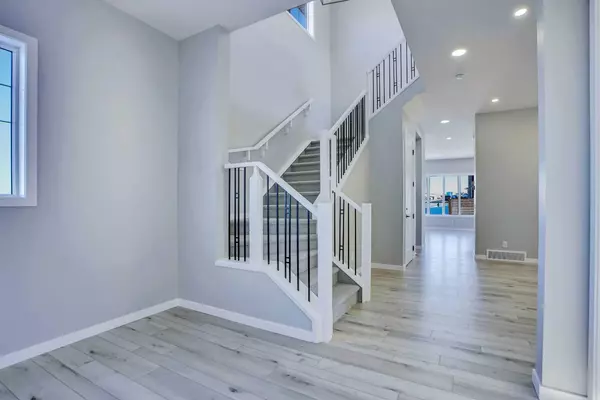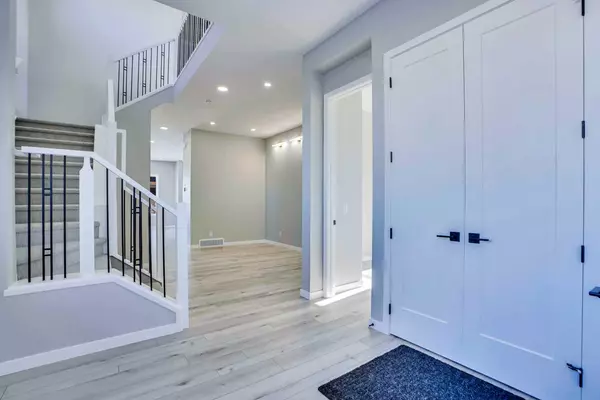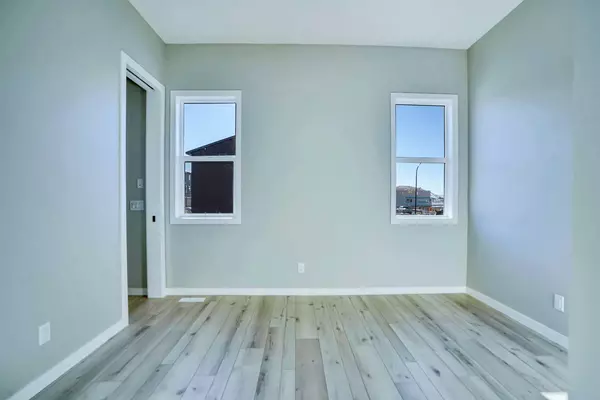
534 LUCAS WAY Northwest Calgary, AB T3P 1M3
7 Beds
7 Baths
2,813 SqFt
UPDATED:
11/20/2024 03:55 AM
Key Details
Property Type Single Family Home
Sub Type Detached
Listing Status Active
Purchase Type For Sale
Square Footage 2,813 sqft
Price per Sqft $419
Subdivision Livingston
MLS® Listing ID A2179678
Style 2 Storey
Bedrooms 7
Full Baths 6
Half Baths 1
HOA Fees $450/ann
HOA Y/N 1
Year Built 2024
Lot Size 3,297 Sqft
Acres 0.08
Property Description
Location
Province AB
County Calgary
Area Cal Zone N
Zoning RG
Direction W
Rooms
Basement Finished, Full, Suite
Interior
Interior Features Double Vanity, Vaulted Ceiling(s), Walk-In Closet(s)
Heating Forced Air
Cooling Central Air
Flooring Vinyl Plank
Fireplaces Number 1
Fireplaces Type Electric
Inclusions NONE
Appliance Built-In Oven, Dishwasher, Dryer, Gas Stove, Refrigerator, Washer
Laundry Laundry Room, Upper Level
Exterior
Exterior Feature Private Entrance
Parking Features Double Garage Attached
Garage Spaces 2.0
Fence Partial
Community Features Playground, Shopping Nearby, Sidewalks, Street Lights, Tennis Court(s), Walking/Bike Paths
Amenities Available Party Room, Picnic Area, Playground, Racquet Courts, Recreation Facilities
Roof Type Asphalt Shingle
Porch Front Porch
Lot Frontage 35.99
Total Parking Spaces 4
Building
Lot Description Corner Lot
Dwelling Type House
Foundation Poured Concrete
Architectural Style 2 Storey
Level or Stories Two
Structure Type Vinyl Siding,Wood Frame
New Construction Yes
Others
Restrictions None Known

