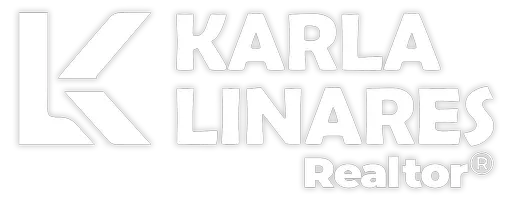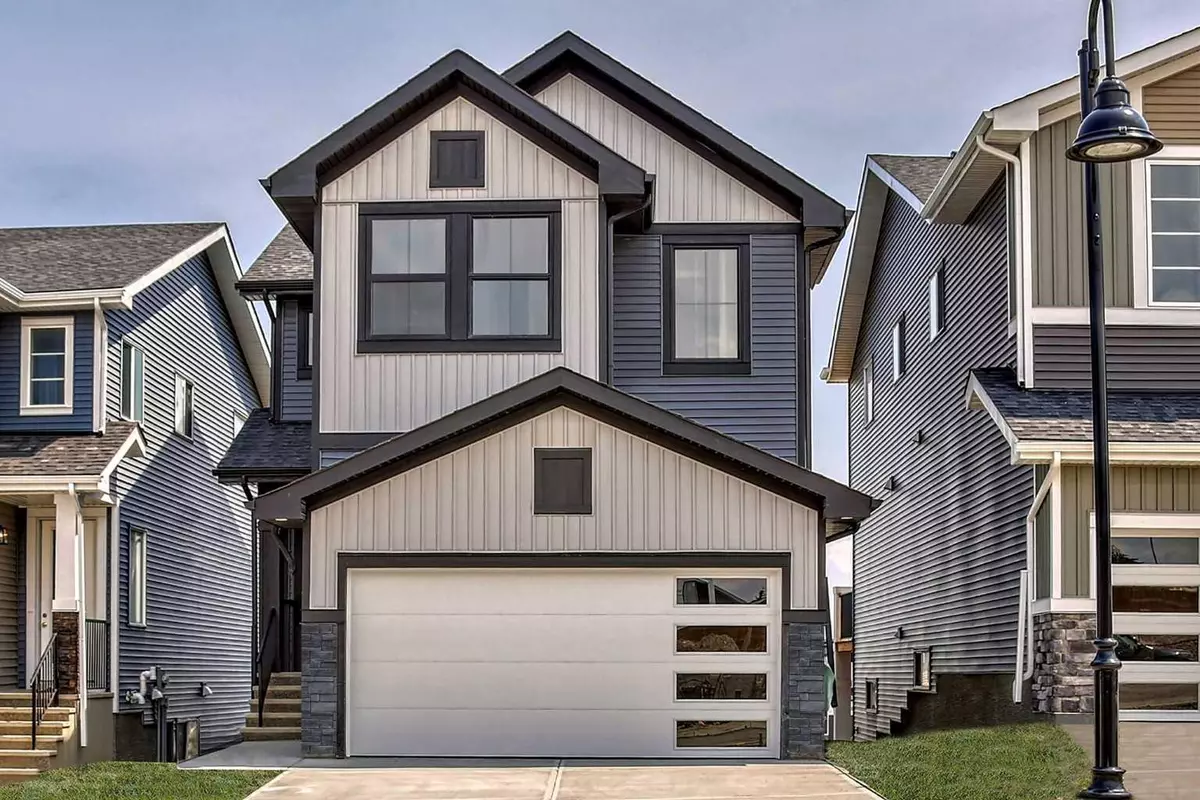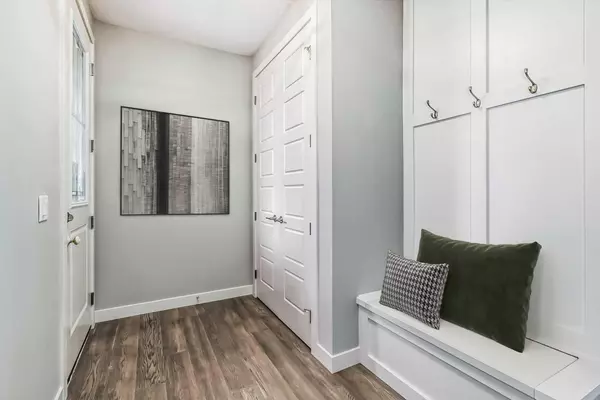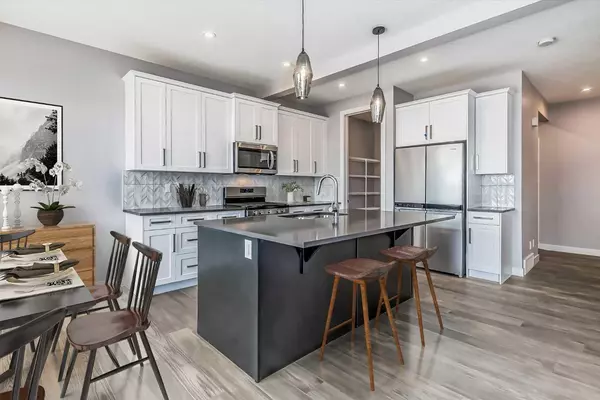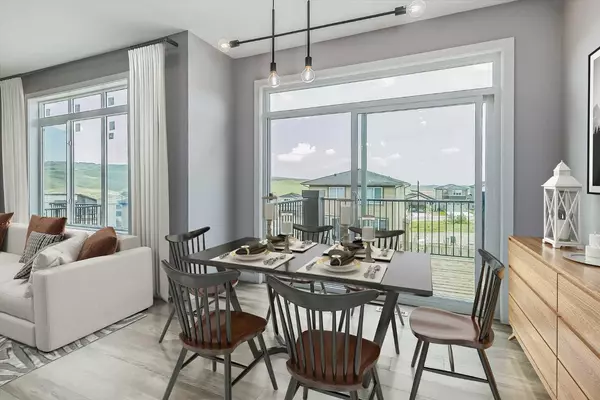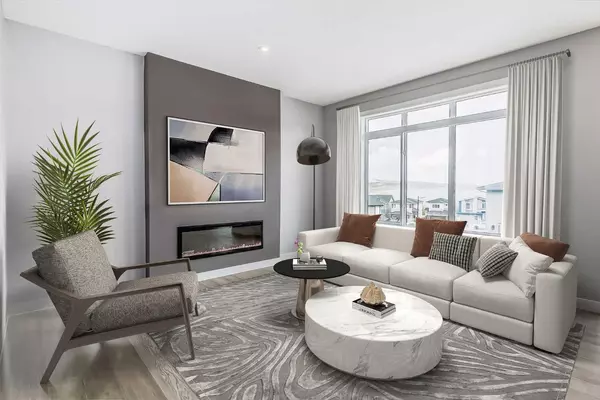
148 Sundown CRES Cochrane, AB T4C 1Y3
3 Beds
4 Baths
1,812 SqFt
UPDATED:
12/21/2024 08:10 PM
Key Details
Property Type Single Family Home
Sub Type Detached
Listing Status Active
Purchase Type For Sale
Square Footage 1,812 sqft
Price per Sqft $358
Subdivision Sunset Ridge
MLS® Listing ID A2179656
Style 2 Storey
Bedrooms 3
Full Baths 3
Half Baths 1
HOA Fees $153/ann
HOA Y/N 1
Year Built 2024
Lot Size 3,496 Sqft
Acres 0.08
Property Description
Location
Province AB
County Rocky View County
Zoning R1
Direction N
Rooms
Basement Full, Unfinished
Interior
Interior Features Closet Organizers, High Ceilings, Kitchen Island, Quartz Counters, Recessed Lighting, Separate Entrance
Heating Forced Air, Natural Gas
Cooling None
Flooring Laminate
Fireplaces Number 1
Fireplaces Type Electric
Inclusions None
Appliance Dishwasher, Gas Stove, Microwave, Range Hood, Refrigerator
Laundry Upper Level
Exterior
Exterior Feature Lighting
Parking Features Double Garage Attached
Garage Spaces 2.0
Fence None
Community Features Shopping Nearby, Sidewalks, Street Lights, Walking/Bike Paths
Amenities Available None
Roof Type Asphalt Shingle
Porch None
Lot Frontage 31.99
Total Parking Spaces 4
Building
Lot Description Rectangular Lot
Dwelling Type House
Foundation Poured Concrete
Architectural Style 2 Storey
Level or Stories Two
Structure Type Wood Frame
New Construction Yes
Others
Restrictions None Known

