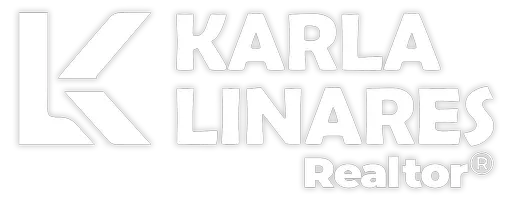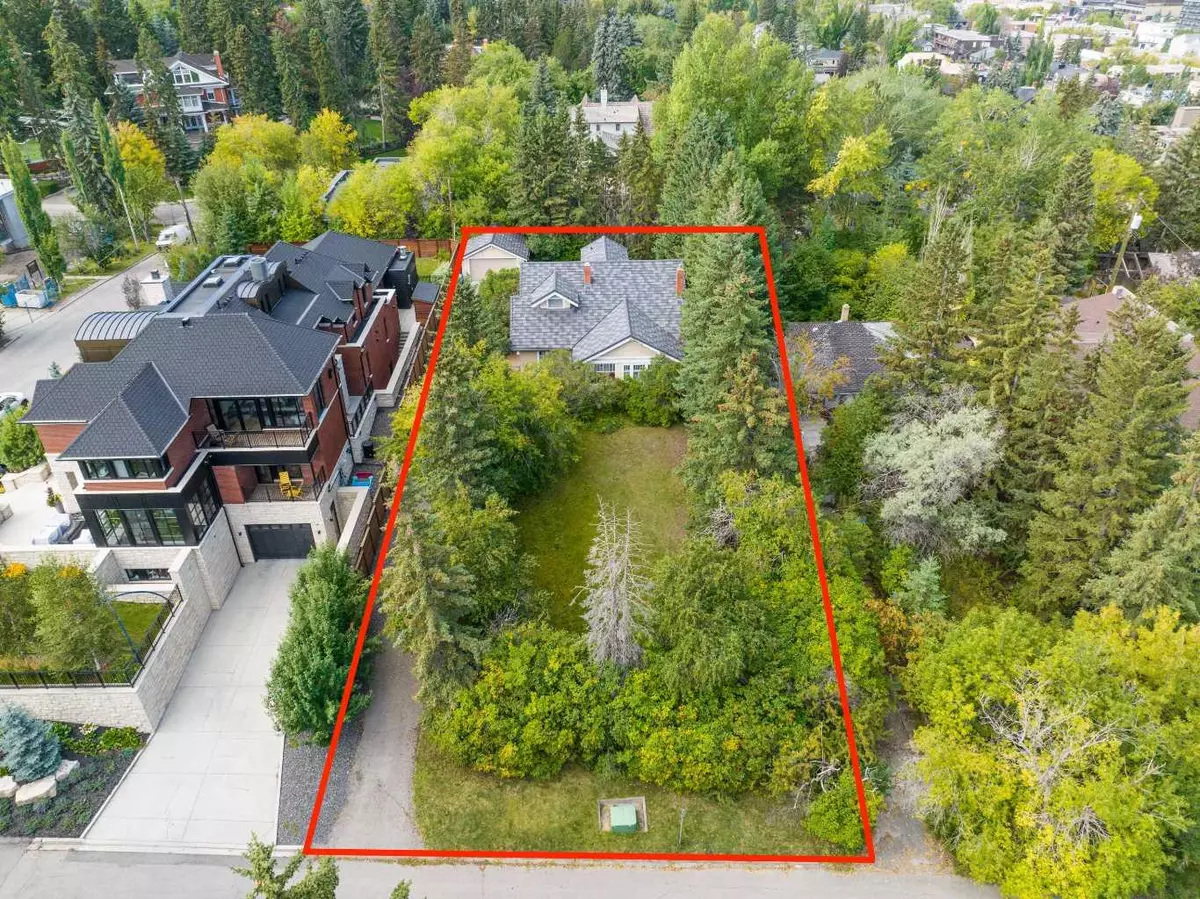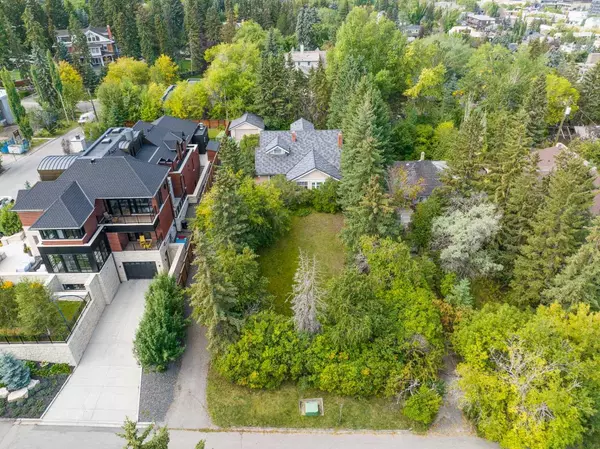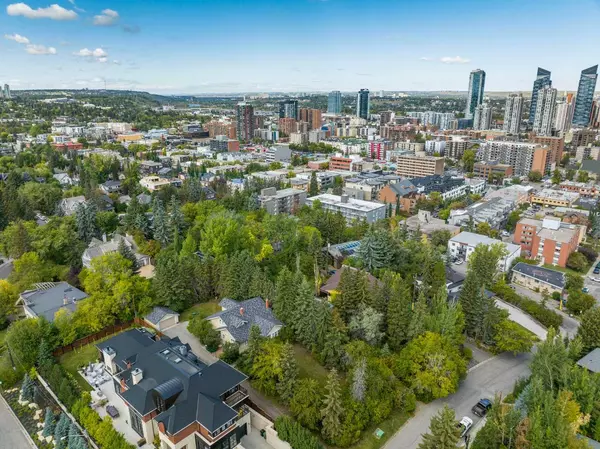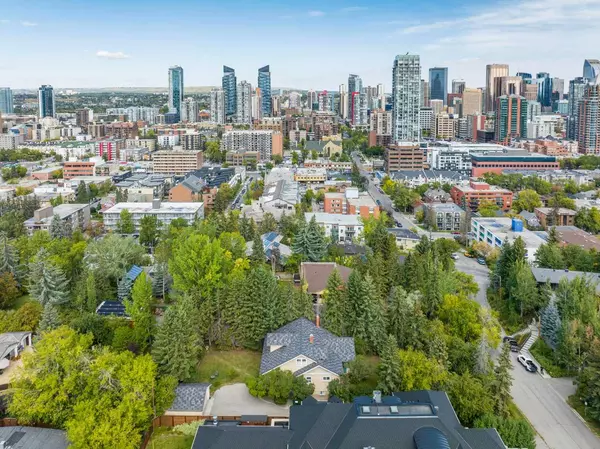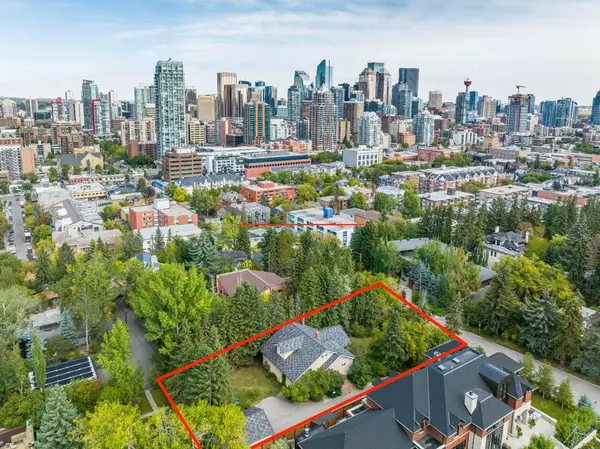
2005 9 ST Southwest Calgary, AB T2T 3C4
4 Beds
2 Baths
2,150 SqFt
UPDATED:
12/21/2024 05:55 PM
Key Details
Property Type Single Family Home
Sub Type Detached
Listing Status Active
Purchase Type For Sale
Square Footage 2,150 sqft
Price per Sqft $969
Subdivision Upper Mount Royal
MLS® Listing ID A2183874
Style 1 and Half Storey
Bedrooms 4
Full Baths 2
Year Built 1925
Lot Size 0.302 Acres
Acres 0.3
Property Description
Discover the unparalleled potential of this spacious 74x173 ft lot, featuring a west-facing rear yard and a distinctive back-to-front slope, which captures stunning downtown views and creates the perfect canvas for luxurious outdoor living spaces where you can unwind and entertain.
While the existing older home provides rental income opportunity during your design and permitting phases, it also offers notable salvage value with its new boiler system, hot water tank, and quality copper eavestroughing.
Seize this incredible opportunity to build your dream home in one of Canada's most historic, prestigious, and sought-after neighborhoods!
Location
Province AB
County Calgary
Area Cal Zone Cc
Zoning DC1Z98
Direction E
Rooms
Basement Full, Partially Finished
Interior
Interior Features Wood Windows
Heating Boiler, Natural Gas
Cooling None
Flooring Hardwood
Fireplaces Number 1
Fireplaces Type Gas
Appliance Dishwasher, Dryer, Gas Stove, Refrigerator, Washer, Window Coverings
Laundry In Basement
Exterior
Exterior Feature None
Parking Features Double Garage Detached
Garage Spaces 2.0
Fence Partial
Community Features Park, Playground, Schools Nearby, Shopping Nearby, Sidewalks, Street Lights, Walking/Bike Paths
Roof Type Clay Tile
Porch None
Lot Frontage 71.56
Total Parking Spaces 4
Building
Lot Description Back Yard, Front Yard, Lawn, Many Trees, Rectangular Lot, Sloped Down, Views
Dwelling Type House
Foundation Poured Concrete
Architectural Style 1 and Half Storey
Level or Stories One and One Half
Structure Type Stucco,Wood Frame
Others
Restrictions None Known
Tax ID 95274685

