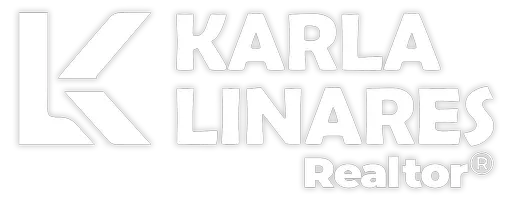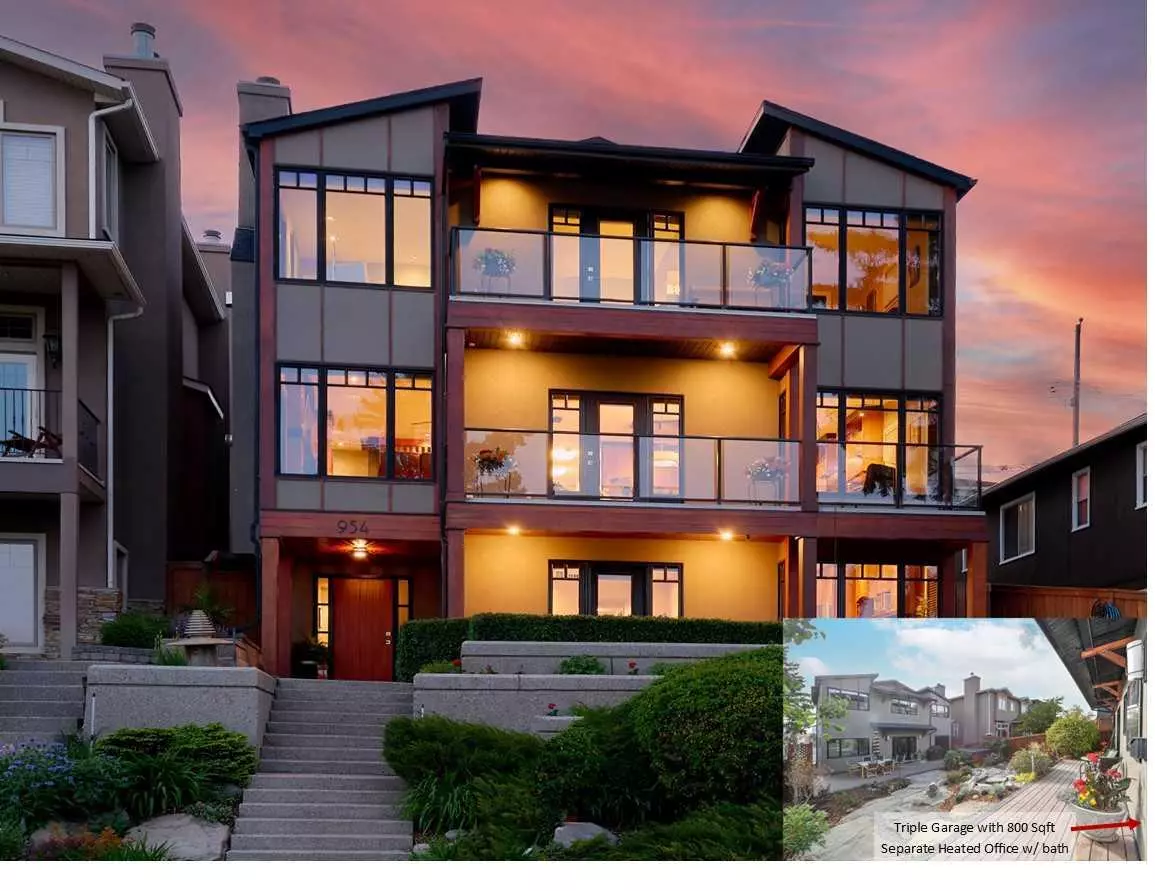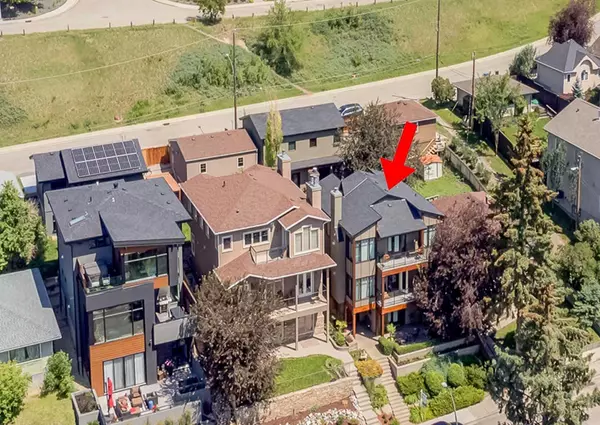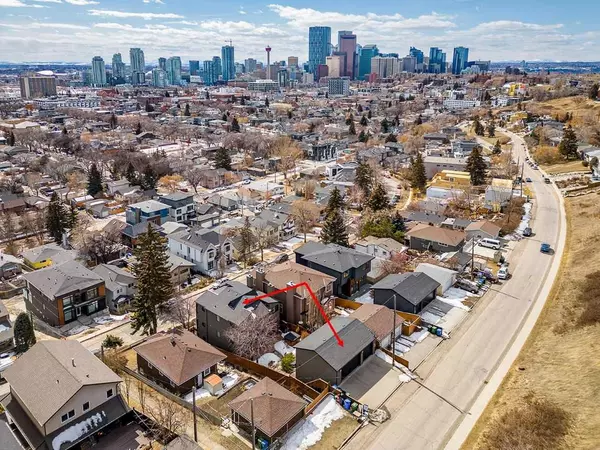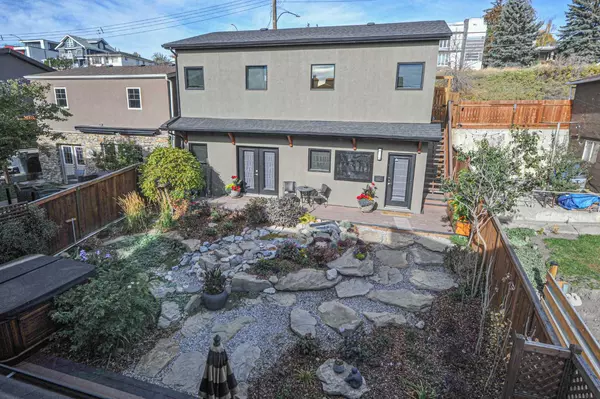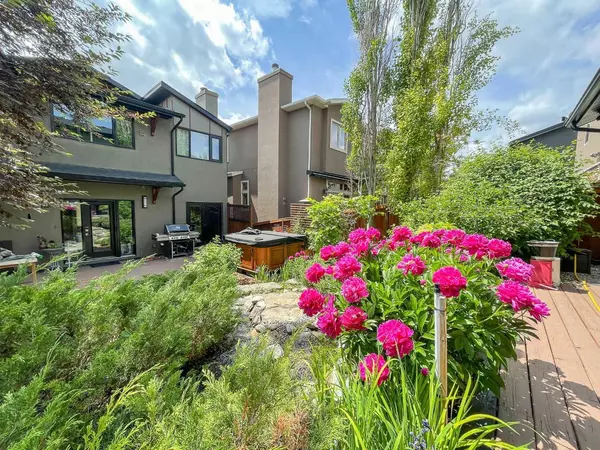
954 Drury AVE Northeast Calgary, AB T2E 0M2
4 Beds
5 Baths
3,057 SqFt
UPDATED:
12/18/2024 08:40 PM
Key Details
Property Type Single Family Home
Sub Type Detached
Listing Status Active
Purchase Type For Sale
Square Footage 3,057 sqft
Price per Sqft $621
Subdivision Bridgeland/Riverside
MLS® Listing ID A2183659
Style 2 Storey
Bedrooms 4
Full Baths 4
Half Baths 1
Year Built 2001
Lot Size 4,994 Sqft
Acres 0.11
Property Description
Location
Province AB
County Calgary
Area Cal Zone Cc
Zoning R-C2
Direction S
Rooms
Basement Separate/Exterior Entry, Finished, Full, Suite, Walk-Out To Grade
Interior
Interior Features Bar, Breakfast Bar, Built-in Features, Ceiling Fan(s), Central Vacuum, Chandelier, Closet Organizers, Double Vanity, French Door, Granite Counters, Jetted Tub, Kitchen Island, Natural Woodwork, No Smoking Home, Open Floorplan, Pantry, Recessed Lighting, See Remarks, Separate Entrance, Soaking Tub, Stone Counters, Storage, Sump Pump(s), Track Lighting, Walk-In Closet(s), Wet Bar
Heating Fan Coil, Forced Air, Natural Gas
Cooling Central Air
Flooring Ceramic Tile, Hardwood, Laminate, Slate
Fireplaces Number 2
Fireplaces Type Decorative, Gas, Living Room, Primary Bedroom
Appliance Bar Fridge, Built-In Refrigerator, Convection Oven, Dishwasher, Dryer, Electric Range, Freezer, Garage Control(s), Garburator, Gas Range, Instant Hot Water, Microwave, Range Hood, Warming Drawer, Washer, Washer/Dryer Stacked, Water Softener, Window Coverings
Laundry In Basement, Laundry Room, Sink, Upper Level
Exterior
Exterior Feature Courtyard, Garden, Other, Permeable Paving, Private Yard
Parking Features 220 Volt Wiring, Alley Access, Concrete Driveway, Garage Door Opener, Guest, Heated Garage, Insulated, On Street, Other, Paved, Triple Garage Detached, Workshop in Garage
Garage Spaces 3.0
Fence Fenced
Community Features Other, Park, Playground, Schools Nearby, Shopping Nearby, Sidewalks, Street Lights, Tennis Court(s)
Roof Type Asphalt Shingle
Porch Balcony(s), Deck, Front Porch, Other, Patio
Lot Frontage 40.0
Exposure S
Total Parking Spaces 3
Building
Lot Description Back Lane, Back Yard, City Lot, Front Yard, Garden, Low Maintenance Landscape, Landscaped, Street Lighting, Underground Sprinklers, Yard Lights, Rectangular Lot, See Remarks, Sloped, Sloped Down, Treed, Views, Waterfall
Dwelling Type House
Foundation Poured Concrete
Architectural Style 2 Storey
Level or Stories Two
Structure Type Stucco,Wood Frame,Wood Siding
Others
Restrictions None Known
Tax ID 95094661

