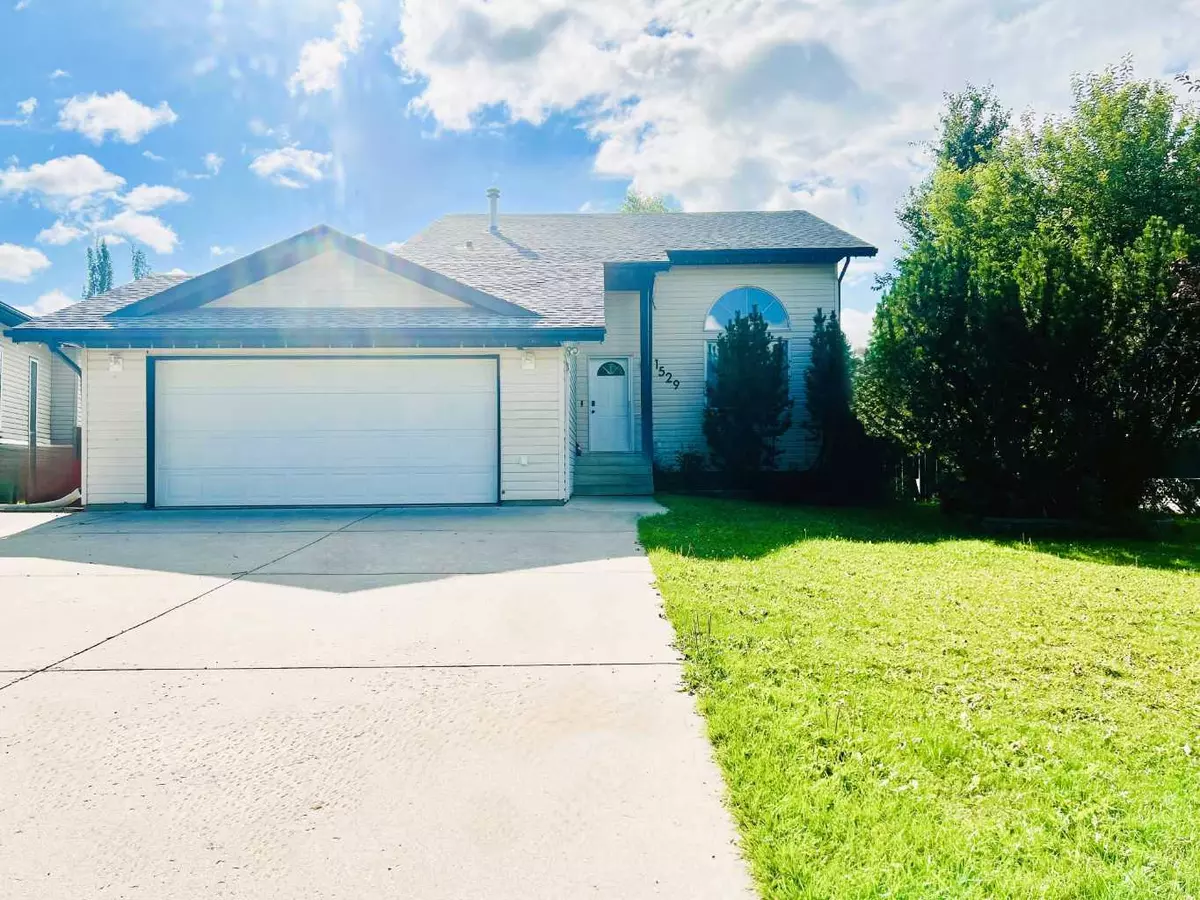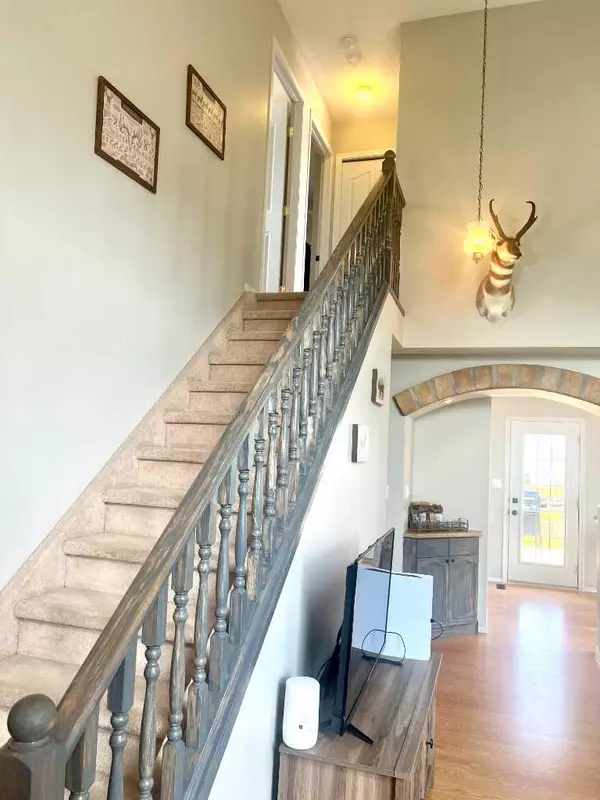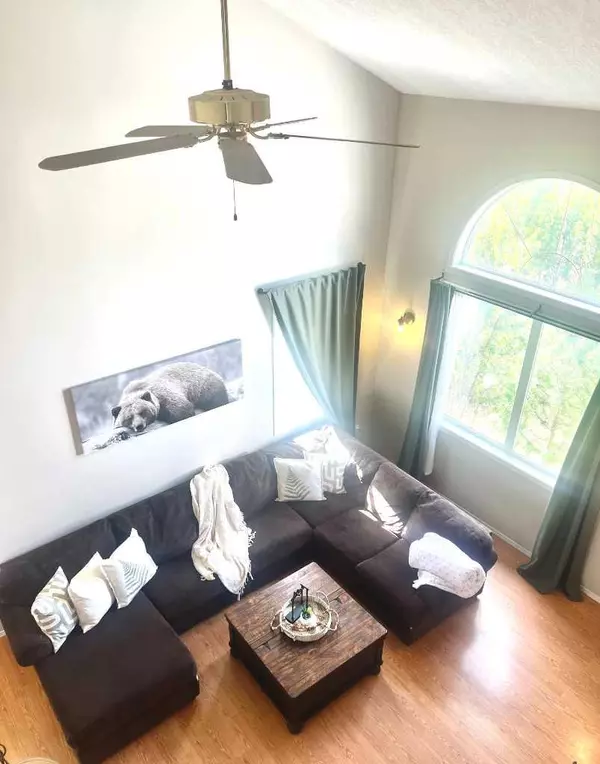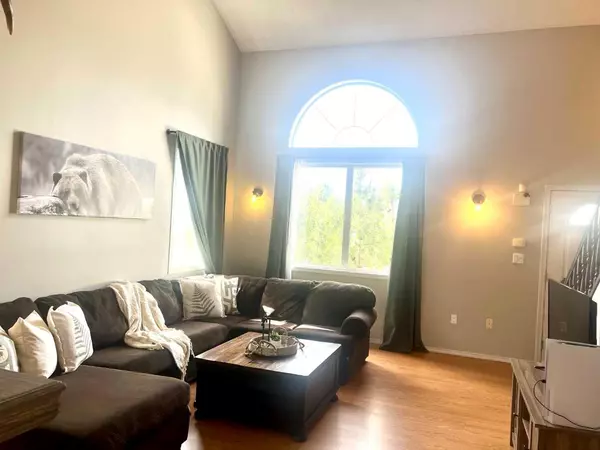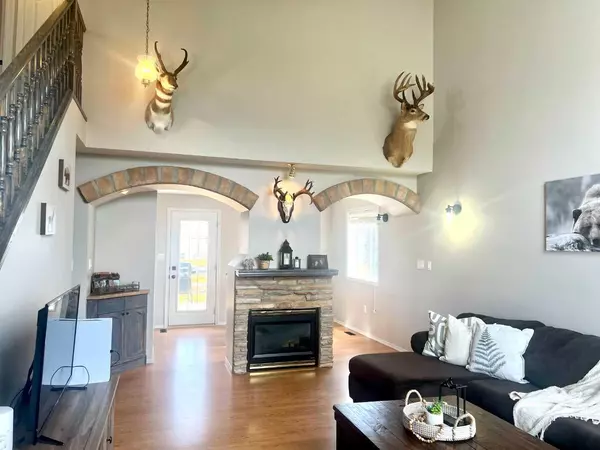1529 54 ST West Edson, AB T7E 1W3
4 Beds
2 Baths
1,334 SqFt
UPDATED:
01/31/2025 05:20 PM
Key Details
Property Type Single Family Home
Sub Type Detached
Listing Status Active
Purchase Type For Sale
Square Footage 1,334 sqft
Price per Sqft $284
Subdivision Edson
MLS® Listing ID A2191036
Style 1 and Half Storey
Bedrooms 4
Full Baths 2
Year Built 1999
Lot Size 8,804 Sqft
Acres 0.2
Property Description
Step inside to be greeted by the spacious main floor living room, featuring stunning vaulted ceilings and a cozy stone-faced gas fireplace, creating a warm and inviting atmosphere. Two elegant archways lead into the kitchen and dining room, providing a seamless flow for entertaining and everyday living. The home is filled with natural light, making it feel bright and welcoming.
The finished basement adds valuable living space, ideal for a recreation room, home office, with an additional bedroom. The plumbing already installed, completing the 3rd bathroom is a simple project to enhance this already versatile home.
Outside, you'll find a large, fully fenced yard with a brand-new deck, built in the summer of 2023, perfect for outdoor gatherings and relaxation. The double attached garage provides plenty of storage and parking space. Located in a family-friendly neighborhood, this home offers easy access to walking trails, parks, and schools, making it an ideal spot for raising a family.
Don't miss the opportunity to own this charming home in one of Edson's most sought-after areas.
Location
Province AB
County Yellowhead County
Zoning R-1B
Direction W
Rooms
Basement Finished, Full
Interior
Interior Features Ceiling Fan(s), Central Vacuum, Jetted Tub, Sump Pump(s), Vaulted Ceiling(s), Walk-In Closet(s)
Heating Central, Fireplace(s), Natural Gas
Cooling None
Flooring Carpet, Laminate, Linoleum
Fireplaces Number 1
Fireplaces Type Gas, Glass Doors, Living Room, Stone, Three-Sided
Appliance Dishwasher, Dryer, Freezer, Garage Control(s), Microwave, Range, Range Hood, Refrigerator, Washer, Window Coverings
Laundry Lower Level
Exterior
Exterior Feature Garden
Parking Features Concrete Driveway, Double Garage Attached, Off Street, RV Access/Parking
Garage Spaces 2.0
Fence Fenced
Community Features Golf, Park, Schools Nearby, Shopping Nearby, Sidewalks, Street Lights, Walking/Bike Paths
Utilities Available Electricity Connected, Natural Gas Connected, Garbage Collection, Sewer Connected, Water Connected
Roof Type Asphalt Shingle
Porch Deck
Lot Frontage 83.24
Total Parking Spaces 5
Building
Lot Description Front Yard
Dwelling Type House
Foundation Poured Concrete
Sewer Public Sewer
Water Public
Architectural Style 1 and Half Storey
Level or Stories One and One Half
Structure Type Concrete,Vinyl Siding,Wood Frame
Others
Restrictions None Known
Tax ID 93817951




