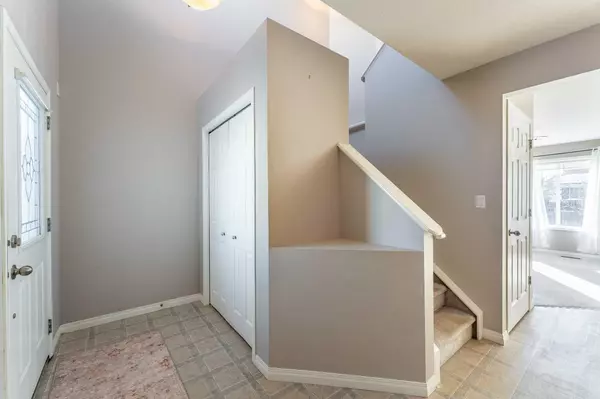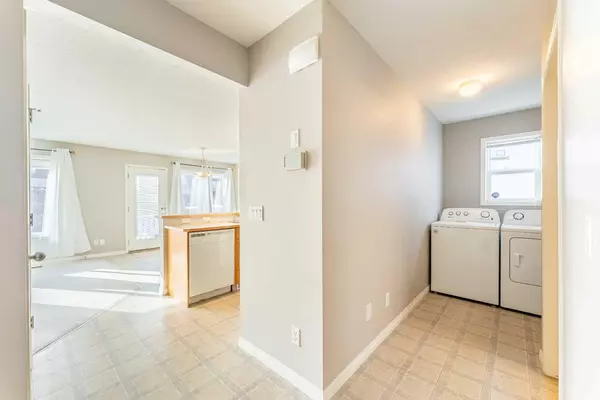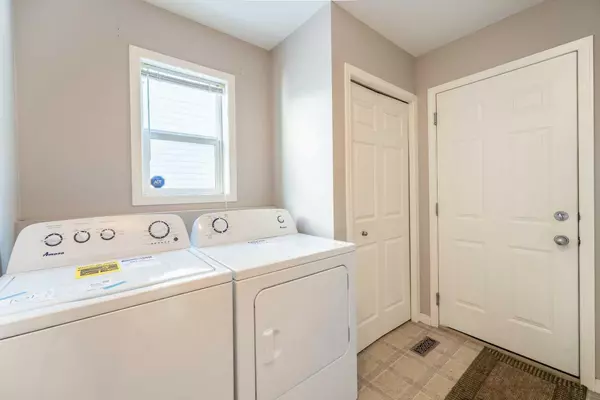222 Saddlefield PL Northeast Calgary, AB T3J 4Z3
3 Beds
3 Baths
1,409 SqFt
UPDATED:
02/21/2025 09:25 PM
Key Details
Property Type Single Family Home
Sub Type Detached
Listing Status Active
Purchase Type For Sale
Square Footage 1,409 sqft
Price per Sqft $418
Subdivision Saddle Ridge
MLS® Listing ID A2193785
Style 2 Storey
Bedrooms 3
Full Baths 2
Half Baths 1
Year Built 2003
Lot Size 4,122 Sqft
Acres 0.09
Property Sub-Type Detached
Property Description
Step inside to discover a thoughtfully designed layout featuring a primary bedroom with an ensuite, two additional spacious bedrooms, and an open concept main floor seamlessly connecting the living room, dining space, and kitchen. The laundry and 2 piece bathroom complete the main floor living space. Venture downstairs to the fully finished basement, a versatile space perfect for a home theater, gym, or playroom—the possibilities are endless! Outside, the backyard is a haven for relaxation and entertainment. Enjoy summer barbecues or morning coffee on the spacious deck, surrounded by lush landscaping that offers both beauty and privacy. Location is key, and this home delivers! Situated close to top-rated schools, shopping centers, and transit options, you'll have everything you need right at your doorstep. Whether you're commuting to work or exploring the local area, convenience is guaranteed. The exterior of this home is wrapped with weather/hail durable Hardie Board siding and upgraded shingles sure to protect against any weather thrown its way. Don't miss the opportunity to make this exceptional house your forever home. Thank you for looking.
Location
Province AB
County Calgary
Area Cal Zone Ne
Zoning R-G
Direction N
Rooms
Basement Finished, Full
Interior
Interior Features Breakfast Bar, Ceiling Fan(s), Kitchen Island, Pantry, Vinyl Windows, Walk-In Closet(s)
Heating Forced Air
Cooling None
Flooring Carpet, Ceramic Tile, Laminate
Fireplaces Number 1
Fireplaces Type Family Room, Gas
Appliance Dishwasher, Dryer, Electric Stove, Garage Control(s), Range Hood, Refrigerator, Washer, Window Coverings
Laundry Main Level
Exterior
Exterior Feature None
Parking Features Double Garage Attached
Garage Spaces 2.0
Fence Fenced
Community Features Schools Nearby, Shopping Nearby, Sidewalks, Street Lights
Roof Type Rubber,See Remarks,Shingle
Porch Deck, Patio
Lot Frontage 35.17
Total Parking Spaces 4
Building
Lot Description Cul-De-Sac, Landscaped, Treed
Dwelling Type House
Foundation Poured Concrete
Architectural Style 2 Storey
Level or Stories Two
Structure Type Cement Fiber Board,Other,Wood Frame
Others
Restrictions Easement Registered On Title,Utility Right Of Way
Tax ID 94930839








