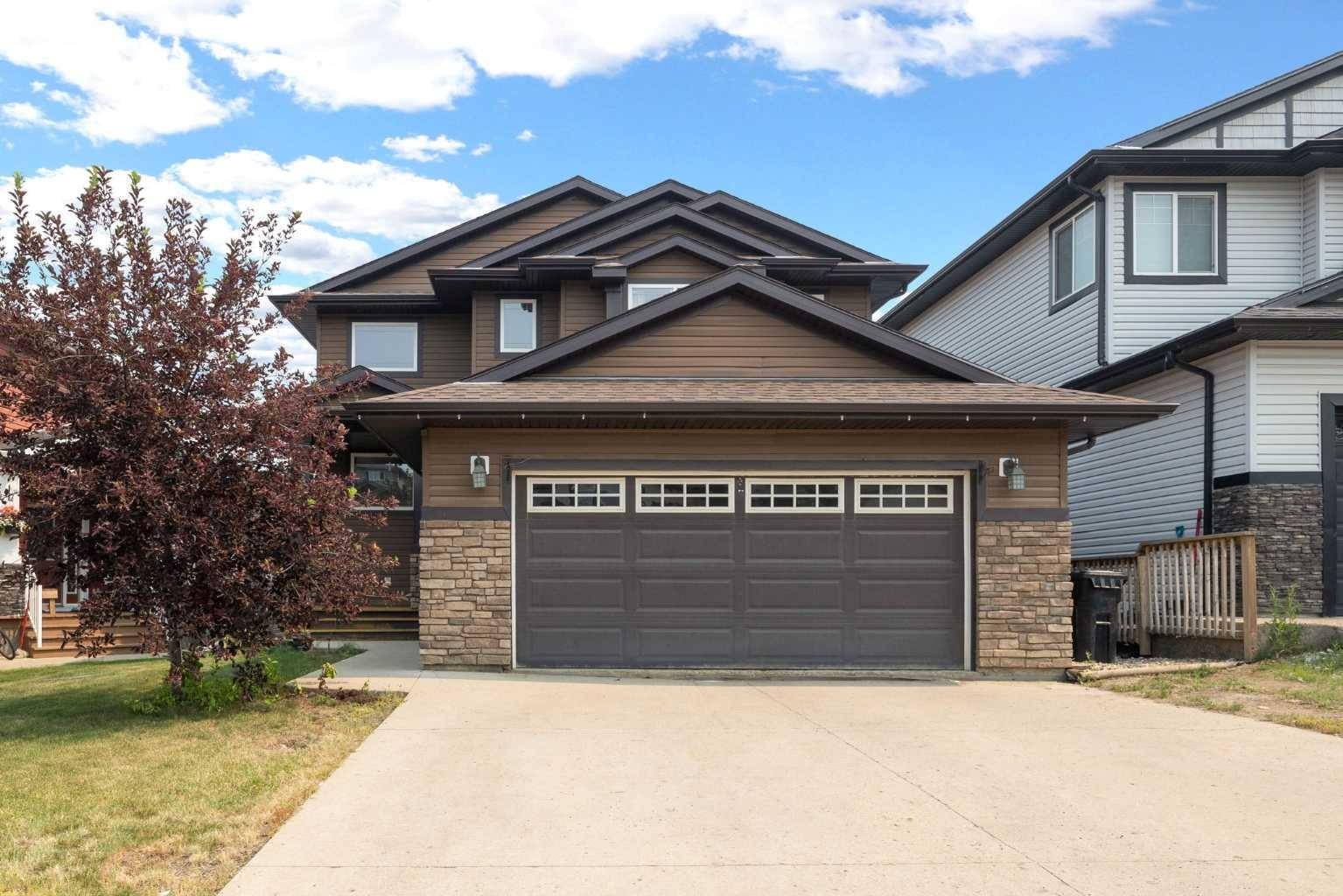149 Pintail PL Fort Mcmurray, AB T9K 0R1
6 Beds
4 Baths
1,846 SqFt
UPDATED:
Key Details
Property Type Single Family Home
Sub Type Detached
Listing Status Active
Purchase Type For Sale
Square Footage 1,846 sqft
Price per Sqft $346
Subdivision Eagle Ridge
MLS® Listing ID A2203546
Style 2 Storey
Bedrooms 6
Full Baths 4
Year Built 2011
Lot Size 5,247 Sqft
Acres 0.12
Property Sub-Type Detached
Property Description
Location
Province AB
County Wood Buffalo
Area Fm Nw
Zoning R1
Direction NW
Rooms
Basement Separate/Exterior Entry, Finished, Full, Suite, Walk-Out To Grade
Interior
Interior Features No Animal Home, No Smoking Home, Open Floorplan, Separate Entrance, Stone Counters, Walk-In Closet(s)
Heating Floor Furnace, Natural Gas
Cooling Central Air
Flooring Carpet, Laminate, Wood
Fireplaces Number 1
Fireplaces Type Gas
Inclusions FRIDGE X 2, STOVE X 2, DISHWASHER, WASHER/DRYER, X 2, C
Appliance See Remarks
Laundry In Basement, Main Level
Exterior
Exterior Feature Balcony
Parking Features Concrete Driveway, Double Garage Attached
Garage Spaces 2.0
Fence Partial
Community Features Playground, Schools Nearby, Shopping Nearby
Roof Type Asphalt Shingle
Porch Balcony(s)
Exposure NW
Total Parking Spaces 4
Building
Lot Description Landscaped
Dwelling Type House
Foundation Poured Concrete
Architectural Style 2 Storey
Level or Stories Two
Structure Type See Remarks
Others
Restrictions None Known
Tax ID 91978861








